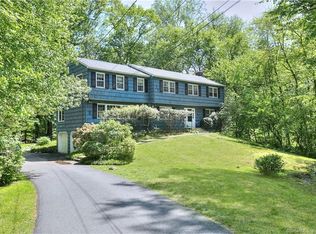Sold for $1,330,000
$1,330,000
7 Farrell Road, Weston, CT 06883
4beds
3,652sqft
Single Family Residence
Built in 1960
2.21 Acres Lot
$1,564,700 Zestimate®
$364/sqft
$7,152 Estimated rent
Home value
$1,564,700
$1.41M - $1.75M
$7,152/mo
Zestimate® history
Loading...
Owner options
Explore your selling options
What's special
Looking for the perfect location, tranquil property & turn-key home? Look no further! This stunning colonial w/4 BR’s ~ 4.5 BA/s is situated on 2 peaceful acres, nestled on a quiet street in the heart of Weston. From the moment you step inside, you'll be greeted by a warm & inviting atmosphere. The open floor plan is ideal for family gatherings & effortless entertaining. The family room boasts a vaulted ceiling & cozy fireplace, making it the ultimate gathering spot. In the winter, the fireplace creates a cozy ambiance, while in the summer, open windows invite a refreshing breeze. The chef's kitchen & dining room, will serve as the central hub for family dinners & entertaining. The spacious island provides ample seating for all to gather. The living room, complete w/gas fireplace, offers a comfortable setting to unwind or serve cocktails. Need a play space? The finished LL w/full bath will suite your needs. The generously sized, private primary suite will be your sanctuary. Work from home? The quiet office offers a peaceful escape. On sunny days, you can grill & dine al fresco on the patio. The beautiful property offers plenty of space for outdoor activities The charming front porch is an idyllic spot to sip your morning coffee & appreciate the serene surroundings. Run, ride bikes or enjoy a leisurely stroll through the friendly neighborhood. Town/ schools are conveniently located nearby & commuters will appreciate an easy drive to the train. This gem is calling your name.
Zillow last checked: 8 hours ago
Listing updated: July 09, 2024 at 08:18pm
Listed by:
KMS Team at Compass,
Susan Seath 203-984-0143,
Compass Connecticut, LLC 203-293-9715
Bought with:
Susan Larsen, RES.0795945
William Raveis Real Estate
Source: Smart MLS,MLS#: 170576621
Facts & features
Interior
Bedrooms & bathrooms
- Bedrooms: 4
- Bathrooms: 5
- Full bathrooms: 4
- 1/2 bathrooms: 1
Primary bedroom
- Features: Full Bath, Hardwood Floor, Hydro-Tub, Vaulted Ceiling(s), Walk-In Closet(s), Wall/Wall Carpet
- Level: Upper
Bedroom
- Features: Full Bath, Hardwood Floor, Wall/Wall Carpet
- Level: Upper
Bedroom
- Features: Hardwood Floor, Walk-In Closet(s), Wall/Wall Carpet
- Level: Upper
Bedroom
- Features: Hardwood Floor, Wall/Wall Carpet
- Level: Upper
Dining room
- Features: Hardwood Floor
- Level: Main
Family room
- Features: French Doors, Gas Log Fireplace, Hardwood Floor
- Level: Main
Kitchen
- Features: Granite Counters, Hardwood Floor
- Level: Main
Living room
- Features: Built-in Features, Gas Log Fireplace, Hardwood Floor
- Level: Main
Office
- Features: Built-in Features, Wall/Wall Carpet
- Level: Upper
Heating
- Forced Air, Zoned, Natural Gas
Cooling
- Central Air, Zoned
Appliances
- Included: Gas Cooktop, Oven, Microwave, Range Hood, Refrigerator, Dishwasher, Washer, Dryer, Gas Water Heater
- Laundry: Upper Level
Features
- Wired for Data
- Basement: Full
- Attic: Pull Down Stairs,Storage
- Number of fireplaces: 2
Interior area
- Total structure area: 3,652
- Total interior livable area: 3,652 sqft
- Finished area above ground: 3,224
- Finished area below ground: 428
Property
Parking
- Total spaces: 2
- Parking features: Attached, Paved, Garage Door Opener, Private
- Attached garage spaces: 2
- Has uncovered spaces: Yes
Features
- Patio & porch: Patio, Porch
- Exterior features: Stone Wall
- Waterfront features: Waterfront, Brook
Lot
- Size: 2.21 Acres
- Features: Wetlands, Level
Details
- Parcel number: 405725
- Zoning: R
- Other equipment: Generator
Construction
Type & style
- Home type: SingleFamily
- Architectural style: Colonial
- Property subtype: Single Family Residence
Materials
- HardiPlank Type
- Foundation: Concrete Perimeter
- Roof: Asphalt
Condition
- New construction: No
- Year built: 1960
Utilities & green energy
- Sewer: Septic Tank
- Water: Well
- Utilities for property: Underground Utilities
Community & neighborhood
Security
- Security features: Security System
Community
- Community features: Golf, Library, Private Rec Facilities, Public Rec Facilities
Location
- Region: Weston
- Subdivision: Lower Weston
Price history
| Date | Event | Price |
|---|---|---|
| 7/31/2023 | Sold | $1,330,000+15.8%$364/sqft |
Source: | ||
| 7/10/2023 | Pending sale | $1,149,000$315/sqft |
Source: | ||
| 6/15/2023 | Listed for sale | $1,149,000+129.8%$315/sqft |
Source: | ||
| 3/1/2023 | Sold | $500,000-42.4%$137/sqft |
Source: Public Record Report a problem | ||
| 8/21/2020 | Sold | $868,000+15.9%$238/sqft |
Source: | ||
Public tax history
| Year | Property taxes | Tax assessment |
|---|---|---|
| 2025 | $20,345 +1.8% | $851,270 |
| 2024 | $19,979 +19.2% | $851,270 +67.9% |
| 2023 | $16,761 +0.3% | $506,990 |
Find assessor info on the county website
Neighborhood: 06883
Nearby schools
GreatSchools rating
- 9/10Weston Intermediate SchoolGrades: 3-5Distance: 0.6 mi
- 8/10Weston Middle SchoolGrades: 6-8Distance: 0.7 mi
- 10/10Weston High SchoolGrades: 9-12Distance: 0.7 mi
Schools provided by the listing agent
- Elementary: Hurlbutt
- Middle: Weston
- High: Weston
Source: Smart MLS. This data may not be complete. We recommend contacting the local school district to confirm school assignments for this home.
Get pre-qualified for a loan
At Zillow Home Loans, we can pre-qualify you in as little as 5 minutes with no impact to your credit score.An equal housing lender. NMLS #10287.
Sell for more on Zillow
Get a Zillow Showcase℠ listing at no additional cost and you could sell for .
$1,564,700
2% more+$31,294
With Zillow Showcase(estimated)$1,595,994
