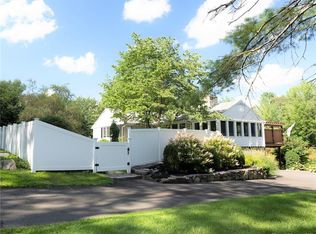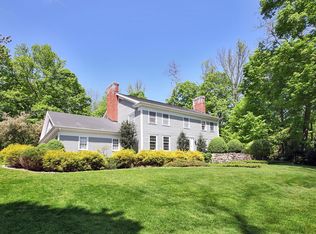Welcome home to this masterpiece Antique that has been totally renovated for today's elegant but comfortable lifestyle. Upon entering you are greeted by gleaming wide-board hardwood floors, a chef's kitchen with top-of-the-line appliances, a generous cherry island with seating and ample storage. There are sliders leading out to a slate patio and the lovely backyard with mature landscaping. The family room offers a wall of windows for abundant light, decorator beams and built-in shelving. The formal dining room has a built-in china cabinet and a perfect dry bar with wine chiller and storage. The formal living room beckons guests to sit and relax around the cozy fireplace. It offers a bay/bow window with upholstered window seat and built-in bookcases. There is a home office/library on the main floor with Dentil molding and beams, generous built-in bookcases and storage cabinets. There are 5 bedrooms (3 are en suite) 4 full baths floors and all bedrooms have hardwood floors. The MBS has a charming sitting room with fireplace and dressing area. On the upper level there are 3 bonus rooms, a Great Room with large Palladin Window, a large recreation room and a private studio with ample storage. The lower level has a small area that is partially finished with the potential for a great wine cellar. The property offers a beautiful flat area for outside entertaining and recreational activities. Close to downtown's restaurants, schools, shopping and parks. Great commuter location!
This property is off market, which means it's not currently listed for sale or rent on Zillow. This may be different from what's available on other websites or public sources.

