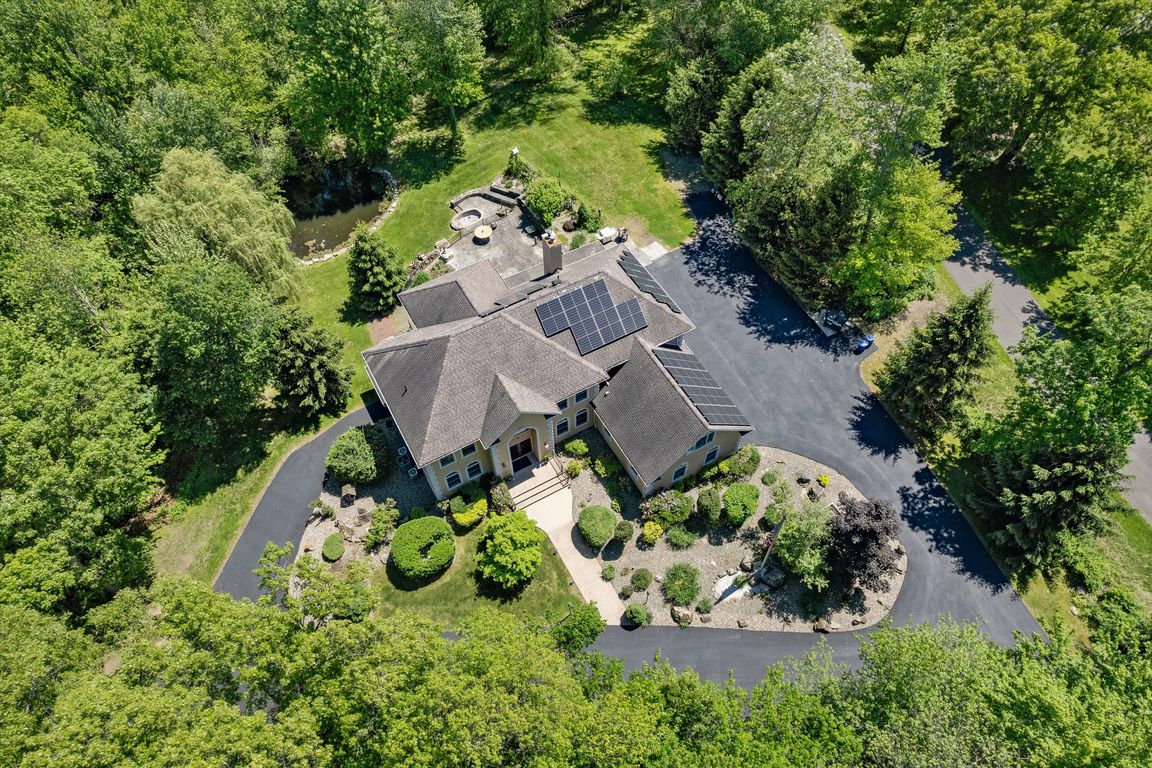
For salePrice cut: $85K (10/1)
$1,290,000
6beds
5,043sqft
7 Farm Hollow Road, Cornwall, NY 12518
6beds
5,043sqft
Single family residence, residential
Built in 2005
5.80 Acres
3 Garage spaces
$256 price/sqft
What's special
This Hudson Valley Haven is 60 minutes from NYC and less than 5 miles from the train station! You're going to love this home, the income it can produce with the two bedroom apartment and it's accessibility to Manhattan. Designed for extending living or additional income, this 5043 square ...
- 175 days |
- 887 |
- 65 |
Source: OneKey® MLS,MLS#: 864325
Travel times
Kitchen
Living Room
Primary Bedroom
Zillow last checked: 8 hours ago
Listing updated: November 06, 2025 at 04:45pm
Listing by:
Howard Hanna Rand Realty 845-928-9691,
Karen R Taphorn 845-774-6858
Source: OneKey® MLS,MLS#: 864325
Facts & features
Interior
Bedrooms & bathrooms
- Bedrooms: 6
- Bathrooms: 4
- Full bathrooms: 4
Primary bedroom
- Level: Second
Bedroom 1
- Level: First
Bedroom 1
- Level: Lower
Bedroom 2
- Level: Second
Bedroom 2
- Level: Lower
Primary bathroom
- Level: Second
Bathroom 1
- Level: First
Bathroom 1
- Level: Lower
Bathroom 2
- Level: Second
Bathroom 3
- Level: Second
Bonus room
- Level: Second
Dining room
- Level: First
Kitchen
- Level: First
Kitchen
- Level: Lower
Laundry
- Level: Second
Laundry
- Level: Lower
Living room
- Level: First
Living room
- Level: Lower
Loft
- Level: Second
Office
- Level: First
Heating
- Baseboard, Oil, Radiant, Solar
Cooling
- Central Air
Appliances
- Included: Convection Oven, Dishwasher, Disposal, Dryer, Gas Range, Microwave, Refrigerator, Stainless Steel Appliance(s), Washer, Oil Water Heater
- Laundry: Laundry Room, Multiple Locations
Features
- First Floor Bedroom, First Floor Full Bath, Breakfast Bar, Built-in Features, Cathedral Ceiling(s), Ceiling Fan(s), Central Vacuum, Chandelier, Chefs Kitchen, Crown Molding, Double Vanity, Dry Bar, Eat-in Kitchen, Entertainment Cabinets, Entrance Foyer, Formal Dining, Granite Counters, His and Hers Closets, In-Law Floorplan, Kitchen Island, Primary Bathroom, Natural Woodwork, Open Floorplan, Pantry, Recessed Lighting, Sound System, Storage, Wired for Sound
- Flooring: Carpet, Ceramic Tile, Hardwood
- Windows: Casement, Floor to Ceiling Windows, New Windows
- Basement: Storage Space
- Attic: Full,Pull Stairs,Unfinished
- Number of fireplaces: 2
- Fireplace features: Family Room, Living Room
Interior area
- Total structure area: 5,043
- Total interior livable area: 5,043 sqft
Video & virtual tour
Property
Parking
- Total spaces: 3
- Parking features: Driveway, Garage, Garage Door Opener, Heated Garage
- Garage spaces: 3
- Has uncovered spaces: Yes
Accessibility
- Accessibility features: Accessible Approach with Ramp
Features
- Levels: Multi/Split
- Exterior features: Fire Pit, Lighting
Lot
- Size: 5.8 Acres
- Features: Back Yard, Cul-De-Sac, Landscaped, Near Public Transit, Paved, Private, Secluded, See Remarks
- Residential vegetation: Partially Wooded
Details
- Parcel number: 3324890010000001172.0000000
- Special conditions: None
Construction
Type & style
- Home type: SingleFamily
- Architectural style: Colonial,Contemporary
- Property subtype: Single Family Residence, Residential
Condition
- Actual,Updated/Remodeled
- Year built: 2005
Utilities & green energy
- Sewer: Public Sewer
- Utilities for property: Cable Connected, Electricity Connected, Phone Connected, Propane, Sewer Connected, Water Connected
Community & HOA
HOA
- Has HOA: No
Location
- Region: New Windsor
Financial & listing details
- Price per square foot: $256/sqft
- Tax assessed value: $607,700
- Annual tax amount: $23,290
- Date on market: 5/27/2025
- Cumulative days on market: 175 days
- Listing agreement: Exclusive Right To Sell
- Electric utility on property: Yes