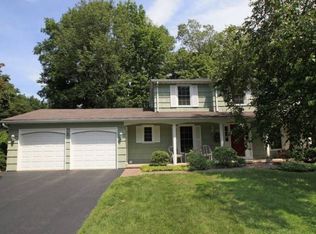Welcome home! This 4 bedroom 2 full bath colonial is situated in a hidden gem of a neighborhood! Great open floor plan invites togetherness while a private office and 800 sqft of nicely finished rec room basement gives you room to spread out. Kitchen features NEW Frigidaire Gallery Stainless Steel Black Refrigerator & Dishwasher. This well appointed kitchen opens to expansive family room with wood burning fire place. Spacious owners bedroom with walk-in closet and direct access to Jack-N-Jill main bath. ALL new windows and tear off roof in the last 2 years. Lovely yard with slate patio. Generous garage with new door. Don't wait! Delayed Showings until Friday 7/24 @ 2pm. Delayed Negotiations until Sunday 7/26 @ 6pm.
This property is off market, which means it's not currently listed for sale or rent on Zillow. This may be different from what's available on other websites or public sources.
