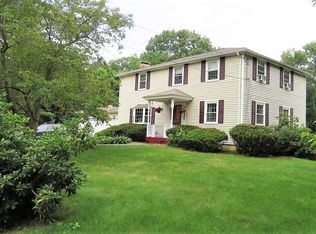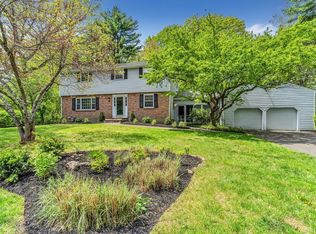IMPECCABLY MAINTAINED & GORGEOUS UPDATED Classic Center Entrance Colonial home IDEALLY located at the END of a QUIET CUL-DE-SAC neighborhood in highly sought after south Acton. OPEN FLOOR PLANS w/ gleaming HARDWOOD FLOORS THROUGHOUT. First floor features SPACIOUS&SUNNY living room w/ FIREPLACE, BRIGHT family room, office, TASTEFUL UPDATED kitchen w/ Custom Cabinet, SS APPLIANCE & CORIAN Countertop which opens up to large dining area, and a full bath. Four GENEROUS sized bedrooms w/ master bed, & a full bath complete the 2nd floor. 2nd floor laundry. Recent Updates include:Roof(2012),Vinyl Siding(2012),Kitchen(2012),Furnace(2014),Drive Way(2013),Rear Patio(2012),Front Walkway(2013),Bath Ceramic Floor(2012). Bright&Spacious unfinished full WALKOUT basement with HEAT and SUNDRENCHED sunroom provide easy expansion potential. LARGE PRIVATE backyard surrounded by CONSERVATION LAND in rear. OVERSIZED 2 Car garage. AMAZING commuter location w/ EASY access to RT 27& south Acton commuter train.
This property is off market, which means it's not currently listed for sale or rent on Zillow. This may be different from what's available on other websites or public sources.

