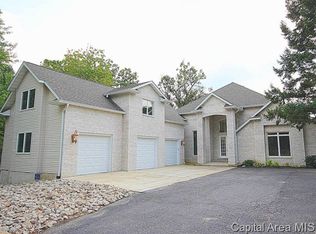Sold for $400,000 on 02/17/23
$400,000
7 Fairview Ln, Springfield, IL 62711
3beds
2,803sqft
Single Family Residence, Residential
Built in 1958
-- sqft lot
$451,600 Zestimate®
$143/sqft
$2,770 Estimated rent
Home value
$451,600
$425,000 - $479,000
$2,770/mo
Zestimate® history
Loading...
Owner options
Explore your selling options
What's special
Like new ranch style home located on a private wooded lot on Lake Springfield. 3 bedrooms and 3 full baths, large living room overlooking the lake with fireplace and family room with fireplace and kitchenette overlooking the lake from the walk-out basement. New flooring, lighting, updated kitchen and baths, new garage doors plus much more. New Quartz countertops with new kitchen appliances. Deck and covered patio area, front drive is a circle drive for easy in and out.
Zillow last checked: 8 hours ago
Listing updated: February 24, 2023 at 12:01pm
Listed by:
Jan L Brewer Mobl:217-652-1210,
RE/MAX Professionals
Bought with:
Cindy E Grady, 471010585
The Real Estate Group, Inc.
Source: RMLS Alliance,MLS#: CA1019081 Originating MLS: Capital Area Association of Realtors
Originating MLS: Capital Area Association of Realtors

Facts & features
Interior
Bedrooms & bathrooms
- Bedrooms: 3
- Bathrooms: 3
- Full bathrooms: 3
Bedroom 1
- Level: Main
- Dimensions: 14ft 4in x 13ft 4in
Bedroom 2
- Level: Main
- Dimensions: 15ft 1in x 15ft 1in
Bedroom 3
- Level: Main
- Dimensions: 15ft 1in x 11ft 0in
Other
- Level: Main
- Dimensions: 14ft 0in x 10ft 5in
Other
- Level: Main
- Dimensions: 11ft 7in x 14ft 3in
Other
- Area: 1021
Additional room
- Description: Master Bath
- Level: Basement
- Dimensions: 15ft 3in x 11ft 4in
Additional room 2
- Description: Mechanical Room
Family room
- Level: Basement
- Dimensions: 14ft 2in x 46ft 8in
Kitchen
- Level: Main
- Dimensions: 10ft 11in x 11ft 1in
Laundry
- Level: Basement
- Dimensions: 12ft 8in x 10ft 7in
Living room
- Level: Main
- Dimensions: 18ft 4in x 14ft 7in
Main level
- Area: 1782
Heating
- Forced Air
Cooling
- Central Air
Appliances
- Included: Dishwasher, Disposal, Microwave, Range, Refrigerator
Features
- Ceiling Fan(s), Vaulted Ceiling(s)
- Basement: None
- Number of fireplaces: 2
- Fireplace features: Family Room, Living Room, Wood Burning
Interior area
- Total structure area: 1,782
- Total interior livable area: 2,803 sqft
Property
Parking
- Total spaces: 2
- Parking features: Attached
- Attached garage spaces: 2
- Details: Number Of Garage Remotes: 0
Features
- Patio & porch: Deck, Patio
- Exterior features: Dock
- Has view: Yes
- View description: Lake
- Has water view: Yes
- Water view: Lake
- Waterfront features: Pond/Lake
- Frontage length: Water Frontage: 149
Lot
- Features: Sloped, Wooded
Details
- Parcel number: 22340351024
Construction
Type & style
- Home type: SingleFamily
- Architectural style: Ranch
- Property subtype: Single Family Residence, Residential
Materials
- Vinyl Siding
- Foundation: Block
- Roof: Shingle
Condition
- New construction: No
- Year built: 1958
Utilities & green energy
- Sewer: Public Sewer
- Water: Public
Community & neighborhood
Location
- Region: Springfield
- Subdivision: Lake Springfield
Other
Other facts
- Road surface type: Paved
Price history
| Date | Event | Price |
|---|---|---|
| 2/17/2023 | Sold | $400,000-8%$143/sqft |
Source: | ||
| 1/23/2023 | Pending sale | $435,000$155/sqft |
Source: | ||
| 1/23/2023 | Contingent | $435,000$155/sqft |
Source: | ||
| 1/21/2023 | Listed for sale | $435,000$155/sqft |
Source: | ||
| 1/15/2023 | Pending sale | $435,000$155/sqft |
Source: | ||
Public tax history
| Year | Property taxes | Tax assessment |
|---|---|---|
| 2024 | $10,306 +1.1% | $145,270 +9.5% |
| 2023 | $10,189 +55.1% | $132,691 +45.6% |
| 2022 | $6,568 +3.2% | $91,146 +3.9% |
Find assessor info on the county website
Neighborhood: 62711
Nearby schools
GreatSchools rating
- 6/10Glenwood Intermediate SchoolGrades: 5-6Distance: 2 mi
- 7/10Glenwood Middle SchoolGrades: 7-8Distance: 2.1 mi
- 7/10Glenwood High SchoolGrades: 9-12Distance: 2.5 mi

Get pre-qualified for a loan
At Zillow Home Loans, we can pre-qualify you in as little as 5 minutes with no impact to your credit score.An equal housing lender. NMLS #10287.
