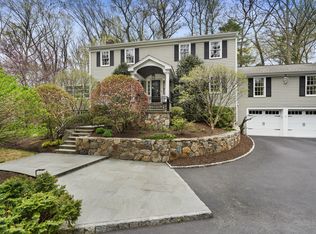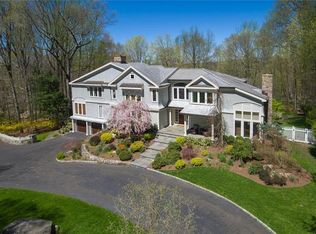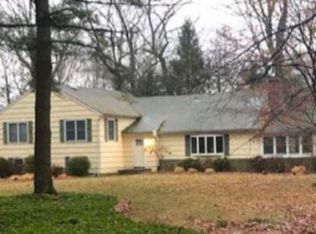Sold for $1,649,000 on 07/12/24
$1,649,000
7 Fairview Drive, Westport, CT 06880
4beds
3,127sqft
Single Family Residence
Built in 1960
2 Acres Lot
$1,791,200 Zestimate®
$527/sqft
$7,949 Estimated rent
Home value
$1,791,200
$1.59M - $2.01M
$7,949/mo
Zestimate® history
Loading...
Owner options
Explore your selling options
What's special
Timeless and elegant, this classic home that has been meticulously maintained is set perfectly on 2 private acres at the end of a cul-de-sac. Spacious first floor rooms that flow seamlessly welcome you, simply perfect for entertaining and comfortable daily living. An expansive Living room, with a fireplace, is adjacent to a bright, tranquil Sun Room. A sunny, recently updated eat-in Kitchen is picture perfect, boasting a gas cooktop, double ovens, ample storage and center island. A bonus-- the laundry is in the closet. The Kitchen leads to a spacious Family room with a soaring ceiling, beams, sky lights & a 2nd wood burning fireplace. The formal Dining room with a large bay window gazes on the natural setting of the backyard. To round out the first floor there is a Den/Office with built-ins, and a half bath. Upstairs, the generously-sized primary bedroom and en-suite with walk-in closet occupies one end of the home while three lovely, bright, additional bedrooms and the hall bath complete the upper level. A large patio that spans the back of the home is the perfect spot for outdoor entertaining or quiet relaxation, overlooking the private wooded property. Perfectly private, yet only 4 convenient miles to the center of Westport. This home has an excellent flow. The home has been filled with happiness for over 23 years and is ready for the next family to live, love and laugh for another 20.
Zillow last checked: 8 hours ago
Listing updated: October 01, 2024 at 02:00am
Listed by:
Mary Kate Klemish-Boehm 203-583-1027,
Brown Harris Stevens 203-221-0666
Bought with:
Anissa L. Paolillo, RES.0802314
Redfin Corporation
Source: Smart MLS,MLS#: 24011854
Facts & features
Interior
Bedrooms & bathrooms
- Bedrooms: 4
- Bathrooms: 3
- Full bathrooms: 2
- 1/2 bathrooms: 1
Primary bedroom
- Features: Walk-In Closet(s), Hardwood Floor
- Level: Upper
Bedroom
- Features: Hardwood Floor
- Level: Upper
Bedroom
- Features: Hardwood Floor
- Level: Upper
Bedroom
- Features: Walk-In Closet(s), Hardwood Floor
- Level: Upper
Dining room
- Features: Bay/Bow Window, Hardwood Floor
- Level: Main
Family room
- Features: Skylight, High Ceilings, Beamed Ceilings, Fireplace, Hardwood Floor
- Level: Main
Kitchen
- Features: Granite Counters, Dining Area, Kitchen Island, Hardwood Floor
- Level: Main
Living room
- Features: Fireplace, Sliders, Hardwood Floor
- Level: Main
Office
- Features: Built-in Features, Hardwood Floor
- Level: Main
Sun room
- Level: Main
Heating
- Baseboard, Zoned, Oil
Cooling
- Central Air, Zoned
Appliances
- Included: Gas Cooktop, Oven, Microwave, Refrigerator, Dishwasher, Washer, Dryer, Water Heater
- Laundry: Main Level
Features
- Entrance Foyer
- Basement: Full,Unfinished,Storage Space,Garage Access,Concrete
- Attic: Pull Down Stairs
- Number of fireplaces: 2
Interior area
- Total structure area: 3,127
- Total interior livable area: 3,127 sqft
- Finished area above ground: 3,127
Property
Parking
- Total spaces: 2
- Parking features: Attached
- Attached garage spaces: 2
Features
- Patio & porch: Patio
- Exterior features: Rain Gutters, Lighting, Stone Wall
- Waterfront features: Beach Access
Lot
- Size: 2 Acres
- Features: Level, Sloped, Cul-De-Sac
Details
- Parcel number: 415403
- Zoning: Res
Construction
Type & style
- Home type: SingleFamily
- Architectural style: Colonial
- Property subtype: Single Family Residence
Materials
- Clapboard, Wood Siding
- Foundation: Concrete Perimeter
- Roof: Asphalt
Condition
- New construction: No
- Year built: 1960
Utilities & green energy
- Sewer: Septic Tank
- Water: Well
- Utilities for property: Cable Available
Community & neighborhood
Location
- Region: Westport
Price history
| Date | Event | Price |
|---|---|---|
| 7/12/2024 | Sold | $1,649,000$527/sqft |
Source: | ||
| 6/6/2024 | Pending sale | $1,649,000$527/sqft |
Source: | ||
| 4/22/2024 | Listed for sale | $1,649,000+106.1%$527/sqft |
Source: | ||
| 7/31/2000 | Sold | $800,000+310.3%$256/sqft |
Source: Public Record | ||
| 5/17/1991 | Sold | $195,000$62/sqft |
Source: Public Record | ||
Public tax history
| Year | Property taxes | Tax assessment |
|---|---|---|
| 2025 | $13,553 +1.3% | $718,600 |
| 2024 | $13,380 +1.5% | $718,600 |
| 2023 | $13,186 +1.5% | $718,600 |
Find assessor info on the county website
Neighborhood: Coleytown
Nearby schools
GreatSchools rating
- 9/10Coleytown Elementary SchoolGrades: K-5Distance: 1.1 mi
- 9/10Coleytown Middle SchoolGrades: 6-8Distance: 1 mi
- 10/10Staples High SchoolGrades: 9-12Distance: 2.3 mi
Schools provided by the listing agent
- Elementary: Coleytown
- Middle: Coleytown
- High: Staples
Source: Smart MLS. This data may not be complete. We recommend contacting the local school district to confirm school assignments for this home.

Get pre-qualified for a loan
At Zillow Home Loans, we can pre-qualify you in as little as 5 minutes with no impact to your credit score.An equal housing lender. NMLS #10287.
Sell for more on Zillow
Get a free Zillow Showcase℠ listing and you could sell for .
$1,791,200
2% more+ $35,824
With Zillow Showcase(estimated)
$1,827,024

