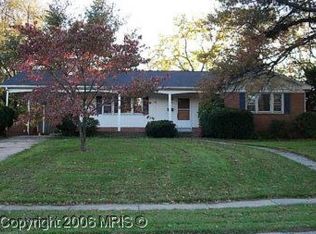Sold for $580,000 on 11/15/24
$580,000
7 Fairview Ave, Frederick, MD 21701
3beds
1,938sqft
Single Family Residence
Built in 1967
10,500 Square Feet Lot
$577,500 Zestimate®
$299/sqft
$2,717 Estimated rent
Home value
$577,500
$537,000 - $618,000
$2,717/mo
Zestimate® history
Loading...
Owner options
Explore your selling options
What's special
Experience the ease of one-level living, beautifully updated and ideally situated near Baker Park. This home shines with wood floors and fresh paint, offering a radiant, inviting atmosphere. The kitchen, elegantly appointed with granite countertops, provides views of the lush backyard and features space for a cozy table or the option to accommodate your entire dining set in the formal dining room. The expansive living room, with its charming fireplace and large picture window, invites you to unwind amidst abundant natural light and picturesque neighborhood views. The primary bedroom, generously sized for effortless furniture arrangement, boasts windows on two walls for refreshing cross-ventilation and a private full bath complete with a soothing whirlpool tub. Two additional well-proportioned bedrooms and a second full bath enhance the main level’s comfort and convenience. The lower level has a generous sized family room (30x13) and its own fireplace, perfect for relaxation and gatherings. This home also offers ample storage throughout and room to add additional living space. Step outside to enjoy mature landscaping adorned with beautiful perennials, a fully fenced yard, and a covered patio, creating a serene and inviting outdoor retreat. There is nothing to do here but move-in and enjoy.
Zillow last checked: 8 hours ago
Listing updated: November 16, 2024 at 12:07pm
Listed by:
Jennifer Grove 301-788-1887,
Bach Real Estate
Bought with:
Amy Diggs, RSR005889
Keller Williams Realty Centre
Source: Bright MLS,MLS#: MDFR2054042
Facts & features
Interior
Bedrooms & bathrooms
- Bedrooms: 3
- Bathrooms: 2
- Full bathrooms: 2
- Main level bathrooms: 2
- Main level bedrooms: 3
Basement
- Area: 1454
Heating
- Baseboard, Natural Gas
Cooling
- Central Air, Electric
Appliances
- Included: Dryer, Dishwasher, Exhaust Fan, Microwave, Refrigerator, Cooktop, Washer, Freezer, Self Cleaning Oven, Water Heater, Electric Water Heater
Features
- Entry Level Bedroom, Primary Bath(s), Upgraded Countertops, Crown Molding, Floor Plan - Traditional, Bathroom - Tub Shower, Formal/Separate Dining Room
- Flooring: Hardwood, Ceramic Tile, Carpet, Wood
- Doors: Storm Door(s)
- Windows: Screens, Insulated Windows, Replacement, Window Treatments
- Basement: Connecting Stairway,Exterior Entry,Full,Partially Finished,Sump Pump
- Number of fireplaces: 2
- Fireplace features: Mantel(s), Screen, Glass Doors
Interior area
- Total structure area: 2,908
- Total interior livable area: 1,938 sqft
- Finished area above ground: 1,454
- Finished area below ground: 484
Property
Parking
- Total spaces: 3
- Parking features: Garage Faces Front, Garage Door Opener, Inside Entrance, Concrete, Attached, Driveway, Off Street, On Street
- Attached garage spaces: 1
- Uncovered spaces: 2
Accessibility
- Accessibility features: None
Features
- Levels: Two
- Stories: 2
- Patio & porch: Patio
- Exterior features: Sidewalks, Street Lights, Satellite Dish
- Pool features: None
- Has spa: Yes
- Spa features: Bath
- Fencing: Full,Privacy,Back Yard
Lot
- Size: 10,500 sqft
- Features: Landscaped
Details
- Additional structures: Above Grade, Below Grade
- Parcel number: 1102022176
- Zoning: R4
- Special conditions: Standard
Construction
Type & style
- Home type: SingleFamily
- Architectural style: Ranch/Rambler
- Property subtype: Single Family Residence
Materials
- Brick
- Foundation: Block
- Roof: Asphalt
Condition
- Excellent
- New construction: No
- Year built: 1967
Utilities & green energy
- Sewer: Public Sewer
- Water: Public
- Utilities for property: Cable Available, Cable
Community & neighborhood
Location
- Region: Frederick
- Subdivision: Westbrook
- Municipality: Frederick City
Other
Other facts
- Listing agreement: Exclusive Right To Sell
- Listing terms: FHA,VA Loan,Conventional
- Ownership: Fee Simple
- Road surface type: Black Top
Price history
| Date | Event | Price |
|---|---|---|
| 11/15/2024 | Sold | $580,000-0.9%$299/sqft |
Source: | ||
| 11/7/2024 | Pending sale | $585,000$302/sqft |
Source: | ||
| 10/15/2024 | Contingent | $585,000$302/sqft |
Source: | ||
| 9/20/2024 | Listed for sale | $585,000-4.1%$302/sqft |
Source: | ||
| 8/22/2024 | Listing removed | -- |
Source: Owner | ||
Public tax history
| Year | Property taxes | Tax assessment |
|---|---|---|
| 2025 | $9,733 -95.2% | $528,400 +10.3% |
| 2024 | $201,166 +2505.2% | $478,967 +11.5% |
| 2023 | $7,722 +13.4% | $429,533 +13% |
Find assessor info on the county website
Neighborhood: 21701
Nearby schools
GreatSchools rating
- 7/10Parkway Elementary SchoolGrades: PK-5Distance: 0.6 mi
- 6/10West Frederick Middle SchoolGrades: 6-8Distance: 0.2 mi
- 4/10Frederick High SchoolGrades: 9-12Distance: 0.3 mi
Schools provided by the listing agent
- Elementary: Parkway
- Middle: West Frederick
- High: Frederick
- District: Frederick County Public Schools
Source: Bright MLS. This data may not be complete. We recommend contacting the local school district to confirm school assignments for this home.

Get pre-qualified for a loan
At Zillow Home Loans, we can pre-qualify you in as little as 5 minutes with no impact to your credit score.An equal housing lender. NMLS #10287.
Sell for more on Zillow
Get a free Zillow Showcase℠ listing and you could sell for .
$577,500
2% more+ $11,550
With Zillow Showcase(estimated)
$589,050