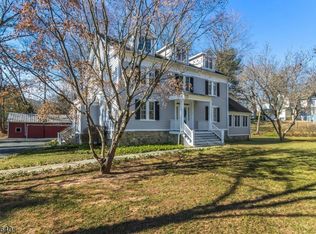Historic village of Pottersville circa 1850 Colonial offering up-to-date amenities w/vintage charm & views of the Black River. A must see! Updated EIK w/separate dining & sitting areas features white cabinetry, quartz counters, subway tile, farmhouse sink, center island, s/s appliances. Formal DR & LR w/wbfp. Sun-filled FR has vaulted ceiling, wbfp, custom cabinetry, wet bar. Large deck for summer living. Two Mstr BRs, one w/wic, one w/dressing room, have updated en suite full baths w/heated floors. Two add'l BRs & full bath on third flr. Stone bank barn w/loft, two-car garage. Highlights: Hwd floors thru out, high ceilings, beautiful moldings, custom built-ins, lots of storage, upgraded electric, newer windows, stone foundation. Great location, walkable village, easy highway access, one hour to NYC.
This property is off market, which means it's not currently listed for sale or rent on Zillow. This may be different from what's available on other websites or public sources.

