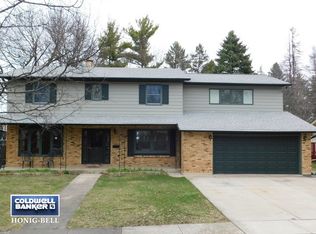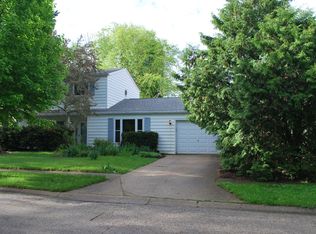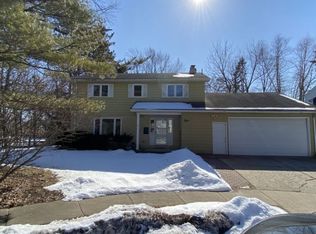Closed
$235,000
7 Evergreen Cir, Dekalb, IL 60115
4beds
1,908sqft
Single Family Residence
Built in 1967
7,413.91 Square Feet Lot
$288,800 Zestimate®
$123/sqft
$2,149 Estimated rent
Home value
$288,800
$271,000 - $306,000
$2,149/mo
Zestimate® history
Loading...
Owner options
Explore your selling options
What's special
PRISTINE and MOVE IN READY! Looking for space? This desirable home has it all! HUGE living room, 4 spacious bedrooms, 2.5 baths, separate dining room, full basement complete with additional family room, office, exercise room and full bathroom with shower! Freshly painted throughout along with new luxury vinyl plank flooring and original hardwoods. Ceiling fans in every bedroom will help to keep you cool all summer along with energy efficient windows throughout! The bright kitchen includes an island with seating and desirable appliances. Outside you will find plenty of storage with an attached two car garage, storage shed and deck. Everyone will enjoy the new modern park just a few steps across the street! Centrally located and close to public transit, you can't ask for more!
Zillow last checked: 8 hours ago
Listing updated: May 05, 2023 at 02:21am
Listing courtesy of:
Marilyn Yamber 815-751-0005,
Yamber Real Estate
Bought with:
Aaron Schwartz
Weichert REALTORS Signature Professionals
Source: MRED as distributed by MLS GRID,MLS#: 11753361
Facts & features
Interior
Bedrooms & bathrooms
- Bedrooms: 4
- Bathrooms: 3
- Full bathrooms: 2
- 1/2 bathrooms: 1
Primary bedroom
- Features: Flooring (Hardwood)
- Level: Second
- Area: 168 Square Feet
- Dimensions: 14X12
Bedroom 2
- Features: Flooring (Hardwood)
- Level: Second
- Area: 143 Square Feet
- Dimensions: 13X11
Bedroom 3
- Features: Flooring (Hardwood)
- Level: Second
- Area: 132 Square Feet
- Dimensions: 12X11
Bedroom 4
- Features: Flooring (Carpet)
- Level: Second
- Area: 121 Square Feet
- Dimensions: 11X11
Dining room
- Features: Flooring (Wood Laminate)
- Level: Main
- Area: 121 Square Feet
- Dimensions: 11X11
Exercise room
- Features: Flooring (Other)
- Level: Basement
- Area: 121 Square Feet
- Dimensions: 11X11
Other
- Features: Flooring (Wood Laminate)
- Level: Basement
- Area: 220 Square Feet
- Dimensions: 20X11
Kitchen
- Features: Kitchen (Island, Pantry-Closet, Pantry), Flooring (Ceramic Tile)
- Level: Main
- Area: 195 Square Feet
- Dimensions: 13X15
Living room
- Features: Flooring (Wood Laminate)
- Level: Main
- Area: 350 Square Feet
- Dimensions: 14X25
Office
- Features: Flooring (Ceramic Tile)
- Level: Basement
- Area: 120 Square Feet
- Dimensions: 12X10
Heating
- Natural Gas
Cooling
- Central Air
Appliances
- Included: Range, Microwave, Dishwasher, Washer, Dryer, Disposal
Features
- Separate Dining Room
- Flooring: Hardwood, Laminate, Carpet
- Basement: Finished,Full
Interior area
- Total structure area: 936
- Total interior livable area: 1,908 sqft
- Finished area below ground: 936
Property
Parking
- Total spaces: 4
- Parking features: On Site, Garage Owned, Attached, Owned, Garage
- Attached garage spaces: 2
Accessibility
- Accessibility features: No Disability Access
Features
- Stories: 2
- Patio & porch: Deck
Lot
- Size: 7,413 sqft
- Dimensions: 70X107
Details
- Additional structures: Shed(s)
- Parcel number: 0815329007
- Special conditions: None
Construction
Type & style
- Home type: SingleFamily
- Property subtype: Single Family Residence
Materials
- Aluminum Siding, Brick
Condition
- New construction: No
- Year built: 1967
Utilities & green energy
- Electric: Circuit Breakers
- Sewer: Public Sewer
- Water: Public
Community & neighborhood
Community
- Community features: Park
Location
- Region: Dekalb
Other
Other facts
- Listing terms: Cash
- Ownership: Fee Simple
Price history
| Date | Event | Price |
|---|---|---|
| 5/1/2023 | Sold | $235,000$123/sqft |
Source: | ||
| 4/17/2023 | Contingent | $235,000$123/sqft |
Source: | ||
| 4/13/2023 | Listed for sale | $235,000+59.9%$123/sqft |
Source: | ||
| 5/10/2017 | Sold | $147,000-3.2%$77/sqft |
Source: | ||
| 3/27/2017 | Pending sale | $151,900$80/sqft |
Source: CENTURY 21 Elsner Realty #09571099 | ||
Public tax history
| Year | Property taxes | Tax assessment |
|---|---|---|
| 2024 | $6,535 +6% | $82,025 +14.7% |
| 2023 | $6,167 +2.9% | $71,519 +9.5% |
| 2022 | $5,992 -2% | $65,296 +6.6% |
Find assessor info on the county website
Neighborhood: 60115
Nearby schools
GreatSchools rating
- 2/10Founders Elementary SchoolGrades: K-5Distance: 1.7 mi
- 2/10Clinton Rosette Middle SchoolGrades: 6-8Distance: 1 mi
- 3/10De Kalb High SchoolGrades: 9-12Distance: 1 mi
Schools provided by the listing agent
- District: 428
Source: MRED as distributed by MLS GRID. This data may not be complete. We recommend contacting the local school district to confirm school assignments for this home.

Get pre-qualified for a loan
At Zillow Home Loans, we can pre-qualify you in as little as 5 minutes with no impact to your credit score.An equal housing lender. NMLS #10287.


