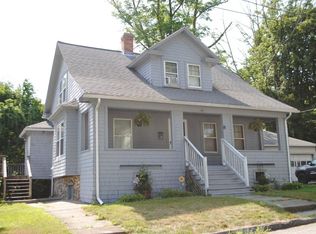Spacious Bungalow in convenient Webster Square Area* Huge Living room with fireplace* Gorgeous original natural wood mantle* French doors to heated sunroom* Spacious dining room with natural wood built-in * Hardwood Kitchen with Stainless Steel gas range* Breakfast nook/Butler's Pantry* Huge Master bedroom could be divided into 2* Spacious second bedroom* tiled bathrooms* low maintenance yard* Great hardwoods* New Gas Boiler 2014* Some Replacement windows* Updated Electrical* walk to schools & shopping* quick access to major routes.
This property is off market, which means it's not currently listed for sale or rent on Zillow. This may be different from what's available on other websites or public sources.
