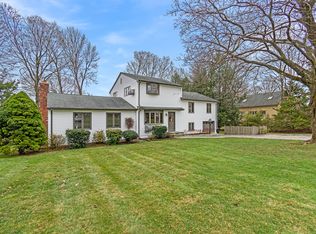Sold for $660,000
$660,000
7 Esquire Road, Norwalk, CT 06851
3beds
1,536sqft
Single Family Residence
Built in 1953
0.49 Acres Lot
$736,000 Zestimate®
$430/sqft
$3,781 Estimated rent
Home value
$736,000
$699,000 - $773,000
$3,781/mo
Zestimate® history
Loading...
Owner options
Explore your selling options
What's special
Welcome to 7 Esquire Road. A fully renovated, turn key home, on a cul de sac in the Cranbury section of Norwalk. Located on a half acre level lot that has been professionally landscaped and has many possibilities to build upon/expand the current footprint. Updates include, but are not limited to brand new central A/C system, new kitchen with island and granite counter tops, new shaker cabinets and stainless steel appliances, New windows, remodeled bathroom, electrical upgrade, wired for generator (included), new garage door with electric opener, newer refinished wood floors throughout, new entryway, expansive deck that leads out to a beautiful level back yard and new shed for storage. Perfect spot on lower Slevel to add a second bath. Convenient to I-95, Merritt Parkway, train service, shopping/restaurants of Westport, Wilton and Norwalk. A must see! Agent related to Owner
Zillow last checked: 8 hours ago
Listing updated: July 11, 2023 at 07:07am
Listed by:
John T. Vigliotti 203-314-1509,
Total Realty Services LLC 203-693-8038
Bought with:
Joelle Malec, RES.0790349
William Raveis Real Estate
Source: Smart MLS,MLS#: 170555776
Facts & features
Interior
Bedrooms & bathrooms
- Bedrooms: 3
- Bathrooms: 1
- Full bathrooms: 1
Primary bedroom
- Features: Ceiling Fan(s), Hardwood Floor
- Level: Upper
- Area: 165 Square Feet
- Dimensions: 11 x 15
Bedroom
- Features: Hardwood Floor
- Level: Upper
- Area: 130 Square Feet
- Dimensions: 10 x 13
Bedroom
- Features: Built-in Features, Hardwood Floor
- Level: Upper
- Area: 100 Square Feet
- Dimensions: 10 x 10
Dining room
- Features: Combination Liv/Din Rm, Dressing Room, French Doors, Hardwood Floor
- Level: Main
- Area: 121 Square Feet
- Dimensions: 11 x 11
Kitchen
- Features: Breakfast Bar, Combination Liv/Din Rm, Granite Counters, Pantry, Remodeled
- Level: Main
- Area: 130 Square Feet
- Dimensions: 10 x 13
Living room
- Level: Main
- Area: 266 Square Feet
- Dimensions: 14 x 19
Heating
- Baseboard, Hot Water, Oil
Cooling
- Ceiling Fan(s), Central Air
Appliances
- Included: Electric Cooktop, Electric Range, Oven/Range, Refrigerator, Dishwasher, Disposal, Washer, Dryer, Water Heater
- Laundry: Lower Level
Features
- Open Floorplan, Smart Thermostat
- Windows: Thermopane Windows
- Basement: Partial,Crawl Space,Partially Finished,Heated,Liveable Space
- Attic: Access Via Hatch
- Has fireplace: No
Interior area
- Total structure area: 1,536
- Total interior livable area: 1,536 sqft
- Finished area above ground: 1,200
- Finished area below ground: 336
Property
Parking
- Total spaces: 2
- Parking features: Attached, Driveway, Off Street, Private, Paved, Asphalt
- Attached garage spaces: 1
- Has uncovered spaces: Yes
Features
- Levels: Multi/Split
- Patio & porch: Deck, Patio
- Exterior features: Awning(s)
Lot
- Size: 0.49 Acres
- Features: Level, Few Trees
Details
- Additional structures: Gazebo, Shed(s)
- Parcel number: 238808
- Zoning: A1
Construction
Type & style
- Home type: SingleFamily
- Architectural style: Split Level
- Property subtype: Single Family Residence
Materials
- Shingle Siding, Wood Siding
- Foundation: Concrete Perimeter
- Roof: Asphalt
Condition
- New construction: No
- Year built: 1953
Utilities & green energy
- Sewer: Public Sewer
- Water: Public
Green energy
- Energy efficient items: Insulation, Windows
Community & neighborhood
Location
- Region: Norwalk
- Subdivision: Cranbury
Price history
| Date | Event | Price |
|---|---|---|
| 6/30/2023 | Sold | $660,000+10%$430/sqft |
Source: | ||
| 3/16/2023 | Listed for sale | $599,999+52.3%$391/sqft |
Source: | ||
| 9/24/2015 | Sold | $394,000-3.7%$257/sqft |
Source: | ||
| 7/31/2015 | Pending sale | $409,000$266/sqft |
Source: Berkshire Hathaway HomeServices New England Properties #99110478 Report a problem | ||
| 7/8/2015 | Price change | $409,000-4.7%$266/sqft |
Source: Berkshire Hathaway HomeServices New England Properties #99110478 Report a problem | ||
Public tax history
| Year | Property taxes | Tax assessment |
|---|---|---|
| 2025 | $9,055 +1.5% | $378,150 |
| 2024 | $8,921 +26% | $378,150 +34.4% |
| 2023 | $7,080 +1.9% | $281,370 |
Find assessor info on the county website
Neighborhood: 06851
Nearby schools
GreatSchools rating
- 5/10Tracey SchoolGrades: K-5Distance: 0.6 mi
- 5/10West Rocks Middle SchoolGrades: 6-8Distance: 0.2 mi
- 3/10Norwalk High SchoolGrades: 9-12Distance: 1.4 mi
Schools provided by the listing agent
- Elementary: Tracey
- Middle: West Rocks
- High: Norwalk
Source: Smart MLS. This data may not be complete. We recommend contacting the local school district to confirm school assignments for this home.
Get pre-qualified for a loan
At Zillow Home Loans, we can pre-qualify you in as little as 5 minutes with no impact to your credit score.An equal housing lender. NMLS #10287.
Sell for more on Zillow
Get a Zillow Showcase℠ listing at no additional cost and you could sell for .
$736,000
2% more+$14,720
With Zillow Showcase(estimated)$750,720
