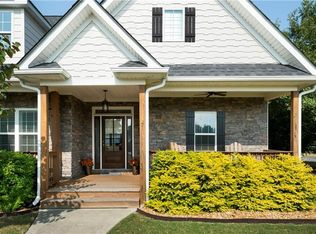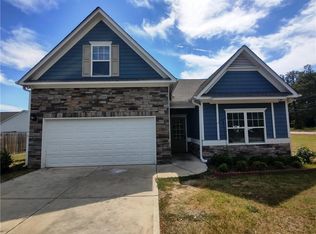Sold for $380,000 on 10/07/24
$380,000
7 English Oaks Blvd NE, Rome, GA 30165
4beds
1,763sqft
SingleFamily
Built in 2019
0.62 Acres Lot
$379,100 Zestimate®
$216/sqft
$2,096 Estimated rent
Home value
$379,100
$311,000 - $466,000
$2,096/mo
Zestimate® history
Loading...
Owner options
Explore your selling options
What's special
New construction. In the Armuchee School district, Emerald Oaks Subdivision. Open concept floor plan, Kitchen features granite, stainless appliances, Island, white shaker cabinets, breakfast area & breakfast bar. 3 bedrooms, 2 baths, with an additional bedroom/bonus room upstairs, SELLER IS A LICENSED AGENT IN THE STATE OF GEORGIA.
Facts & features
Interior
Bedrooms & bathrooms
- Bedrooms: 4
- Bathrooms: 2
- Full bathrooms: 2
- Main level bathrooms: 2
- Main level bedrooms: 3
Heating
- Forced air, Electric
Cooling
- Central
Appliances
- Included: Dishwasher, Garbage disposal, Range / Oven
- Laundry: Mud Room, Laundry Room, In Kitchen
Features
- Double Vanity, Walk-In Closet(s), Separate Shower, Garden Tub, Entrance Foyer, Tile Bath
- Flooring: Hardwood
- Basement: Slab/None
- Has fireplace: Yes
- Fireplace features: Family Room, Factory Built
Interior area
- Structure area source: Builder Plans
- Total interior livable area: 1,763 sqft
Property
Parking
- Parking features: Garage - Attached
- Details: 2 Car, Auto Garage Door
Features
- Patio & porch: Deck/Patio
- Exterior features: Brick
Lot
- Size: 0.62 Acres
- Features: Level, Corner Lot
Details
- Additional structures: Garage(s)
- Parcel number: J11Z002A1
- Special conditions: Agent Owned, Agent/Seller Relationship, Covenants/Restrictions
Construction
Type & style
- Home type: SingleFamily
- Architectural style: Traditional
Materials
- Wood
- Foundation: Slab
- Roof: Composition
Condition
- New Construction
- Year built: 2019
Utilities & green energy
- Sewer: Private Sewer
- Water: Public Water
Green energy
- Energy efficient items: Double Pane/Thermo, Insulation-ceiling, Water Heater-electric
Community & neighborhood
Location
- Region: Rome
Other
Other facts
- NewConstructionYN: true
- Appliances: Dishwasher, Range/Oven, Disposal, Electric Water Heater
- FireplaceYN: true
- Heating: Electric, Central
- GarageYN: true
- PatioAndPorchFeatures: Deck/Patio
- HeatingYN: true
- CoolingYN: true
- FoundationDetails: Slab
- FireplacesTotal: 1
- PropertyCondition: New Construction
- Roof: Composition
- FireplaceFeatures: Family Room, Factory Built
- LotFeatures: Level, Corner Lot
- ArchitecturalStyle: Traditional
- InteriorFeatures: Double Vanity, Walk-In Closet(s), Separate Shower, Garden Tub, Entrance Foyer, Tile Bath
- HomeWarrantyYN: True
- Sewer: Private Sewer
- MainLevelBathrooms: 2
- ConstructionMaterials: Brick Veneer
- Cooling: Central Air
- LaundryFeatures: Mud Room, Laundry Room, In Kitchen
- OtherStructures: Garage(s)
- ParkingFeatures: Garage, 2 Car, Auto Garage Door
- StructureType: House
- MainLevelBedrooms: 3
- ExteriorFeatures: Deck/Patio
- FarmLandAreaSource: Public Record
- GreenEnergyEfficient: Double Pane/Thermo, Insulation-ceiling, Water Heater-electric
- LotDimensionsSource: Public Records
- OtherParking: 2 Car, Auto Garage Door
- WaterSource: Public Water
- Basement: Slab/None
- SpecialListingConditions: Agent Owned, Agent/Seller Relationship, Covenants/Restrictions
- BuildingAreaSource: Builder Plans
- LivingAreaSource: Builder Plans
- BeastPropertySubType: Single Family Detached
- MlsStatus: Under Contract
Price history
| Date | Event | Price |
|---|---|---|
| 10/7/2024 | Sold | $380,000+46.2%$216/sqft |
Source: Public Record | ||
| 12/30/2019 | Sold | $260,000+4%$147/sqft |
Source: | ||
| 12/2/2019 | Pending sale | $249,900$142/sqft |
Source: Toles, Temple & Wright, Inc. #8626638 | ||
| 8/1/2019 | Price change | $249,900+2.5%$142/sqft |
Source: Toles, Temple & Wright, Inc. #8626638 | ||
| 7/22/2019 | Listed for sale | $243,900+596.9%$138/sqft |
Source: Toles, Temple & Wright, Inc. #8626638 | ||
Public tax history
| Year | Property taxes | Tax assessment |
|---|---|---|
| 2024 | $4,385 +9.2% | $150,609 +9.6% |
| 2023 | $4,014 +11.9% | $137,361 +16.1% |
| 2022 | $3,587 +6.3% | $118,298 +8.2% |
Find assessor info on the county website
Neighborhood: 30165
Nearby schools
GreatSchools rating
- NAGlenwood Primary SchoolGrades: PK-2Distance: 0.8 mi
- 9/10Armuchee High SchoolGrades: 7-12Distance: 1.4 mi
- NAArmuchee Elementary SchoolGrades: PK-2Distance: 2.8 mi
Schools provided by the listing agent
- Elementary: Glenwood Primary
- Middle: Armuchee
- High: Armuchee
Source: The MLS. This data may not be complete. We recommend contacting the local school district to confirm school assignments for this home.

Get pre-qualified for a loan
At Zillow Home Loans, we can pre-qualify you in as little as 5 minutes with no impact to your credit score.An equal housing lender. NMLS #10287.

