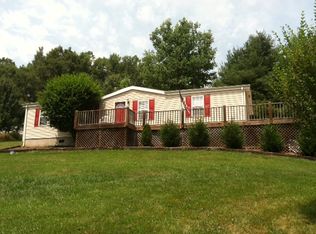Closed
$260,000
7 Elmers Pl, Fairview, NC 28730
3beds
2,128sqft
Manufactured Home
Built in 1999
0.68 Acres Lot
$307,900 Zestimate®
$122/sqft
$2,580 Estimated rent
Home value
$307,900
$283,000 - $333,000
$2,580/mo
Zestimate® history
Loading...
Owner options
Explore your selling options
What's special
This spacious, well-maintained home has an open floor plan with split bedrooms, a sizable living room, spacious den, a large dinning room, eat-in kitchen with plenty of storage, spacious primary bedroom with en suite, and new flooring throughout the home. Enjoy the covered, screened in deck off the kitchen where you can enjoy grilling and relaxing with family and friends, or sit and relax on the front deck that over looks the fenced in front yard with mature trees for added privacy. The interior of the home has been freshly painted throughout. Property has two access, one off Elmer Pl and one off Huckleberry Dr. Please use Huckleberry Dr. to access home. Driveway is directly across form 9 Huckleberry Dr. Only 5 minutes to local grocery shopping and 15 minutes to downtown Asheville. There is not a lack of storage space since this home has two sizable storage sheds and a large storage closet off the covered deck. This is a move in ready home in a great location.
Zillow last checked: 8 hours ago
Listing updated: April 02, 2023 at 03:32pm
Listing Provided by:
Sophia Carliss sophiaunderwood.realtor@gmail.com,
Cool Mountain Realty
Bought with:
Crystal Gardner
The Overman Group Inc
Source: Canopy MLS as distributed by MLS GRID,MLS#: 3926782
Facts & features
Interior
Bedrooms & bathrooms
- Bedrooms: 3
- Bathrooms: 2
- Full bathrooms: 2
- Main level bedrooms: 3
Primary bedroom
- Level: Main
Bedroom s
- Level: Main
Bedroom s
- Level: Main
Den
- Level: Main
Dining room
- Level: Main
Kitchen
- Level: Main
Laundry
- Level: Main
Living room
- Level: Main
Heating
- Electric, Forced Air
Cooling
- Ceiling Fan(s), Central Air
Appliances
- Included: Dishwasher, Gas Cooktop, Propane Water Heater
- Laundry: Electric Dryer Hookup, Laundry Room, Main Level
Features
- Kitchen Island, Open Floorplan
- Flooring: Laminate
- Windows: Skylight(s)
- Has basement: No
- Fireplace features: Living Room, Propane
Interior area
- Total structure area: 2,128
- Total interior livable area: 2,128 sqft
- Finished area above ground: 2,128
- Finished area below ground: 0
Property
Parking
- Total spaces: 4
- Parking features: Driveway, Parking Space(s), RV Access/Parking
- Uncovered spaces: 4
- Details: (Parking Spaces: 3+)
Features
- Levels: One
- Stories: 1
- Patio & porch: Covered, Front Porch, Rear Porch, Screened, Side Porch
- Fencing: Fenced
- Has view: Yes
- View description: Mountain(s)
Lot
- Size: 0.68 Acres
- Features: Cleared, Green Area, Level, Private, Sloped, Wooded
Details
- Additional structures: Shed(s)
- Parcel number: 968639040400000
- Zoning: OU
- Special conditions: Standard
- Other equipment: Generator
Construction
Type & style
- Home type: MobileManufactured
- Property subtype: Manufactured Home
Materials
- Vinyl
- Foundation: Crawl Space
- Roof: Shingle
Condition
- New construction: No
- Year built: 1999
Utilities & green energy
- Sewer: Septic Installed
- Water: Shared Well
- Utilities for property: Propane
Community & neighborhood
Location
- Region: Fairview
- Subdivision: None
Other
Other facts
- Listing terms: Cash,Conventional,FHA,USDA Loan,VA Loan
- Road surface type: Gravel
Price history
| Date | Event | Price |
|---|---|---|
| 3/30/2023 | Sold | $260,000$122/sqft |
Source: | ||
| 2/4/2023 | Price change | $260,000-7.1%$122/sqft |
Source: | ||
| 1/21/2023 | Price change | $279,999-1.8%$132/sqft |
Source: | ||
| 12/15/2022 | Listed for sale | $285,000$134/sqft |
Source: | ||
Public tax history
| Year | Property taxes | Tax assessment |
|---|---|---|
| 2024 | $905 +5.4% | $133,600 |
| 2023 | $859 +1.6% | $133,600 |
| 2022 | $846 | $133,600 |
Find assessor info on the county website
Neighborhood: 28730
Nearby schools
GreatSchools rating
- 7/10Fairview ElementaryGrades: K-5Distance: 1.4 mi
- 7/10Cane Creek MiddleGrades: 6-8Distance: 4.1 mi
- 7/10A C Reynolds HighGrades: PK,9-12Distance: 3.3 mi
Schools provided by the listing agent
- Elementary: Fairview
- Middle: Cane Creek
- High: AC Reynolds
Source: Canopy MLS as distributed by MLS GRID. This data may not be complete. We recommend contacting the local school district to confirm school assignments for this home.
Get a cash offer in 3 minutes
Find out how much your home could sell for in as little as 3 minutes with a no-obligation cash offer.
Estimated market value
$307,900
Get a cash offer in 3 minutes
Find out how much your home could sell for in as little as 3 minutes with a no-obligation cash offer.
Estimated market value
$307,900
