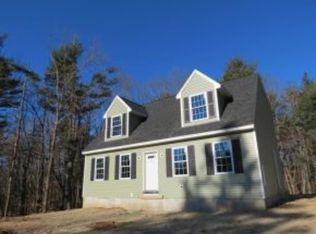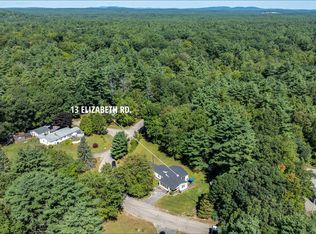Closed
Listed by:
Jessica C Hudgins,
BHG Masiello Atkinson 603-362-5564
Bought with: Realty One Group Next Level - Nashua
$365,000
7 Elizabeth Road, Sandown, NH 03873
2beds
924sqft
Manufactured Home
Built in 2014
1.03 Acres Lot
$370,600 Zestimate®
$395/sqft
$2,360 Estimated rent
Home value
$370,600
$345,000 - $397,000
$2,360/mo
Zestimate® history
Loading...
Owner options
Explore your selling options
What's special
Discover this pristine 2-bedroom, 2-bathroom mobile home, on its OWN LAND! No Park, No HOA! This lovingly maintained home, by the original owner is move in turnkey ready and that is an understatement, this home is in immaculate condition! Situated on 1 acre of land, it features a fully fenced in area around the back of the home, making it a perfect addition for kids, pets, or outdoor activities. The paved driveway leads to a detached two car garage, with an upper level for any and all storage. This property has been cared for and updated from top to bottom. Nothing has been missed. From the upgrades of sheetrock walls, instead of typical paneling, to a brand-new oven, to a newly installed A/C system! Don't miss this opportunity to make this home your own! Seller reserves the right to accept offer at ANY TIME.
Zillow last checked: 8 hours ago
Listing updated: September 16, 2025 at 10:24am
Listed by:
Jessica C Hudgins,
BHG Masiello Atkinson 603-362-5564
Bought with:
Kayvan Tavarez
Realty One Group Next Level - Nashua
Source: PrimeMLS,MLS#: 5035353
Facts & features
Interior
Bedrooms & bathrooms
- Bedrooms: 2
- Bathrooms: 2
- Full bathrooms: 2
Heating
- Propane, Forced Air
Cooling
- Central Air
Appliances
- Included: Electric Cooktop, Dishwasher, ENERGY STAR Qualified Dishwasher, ENERGY STAR Qualified Dryer, Microwave, ENERGY STAR Qualified Refrigerator, ENERGY STAR Qualified Washer
Features
- Natural Light
- Flooring: Carpet, Laminate
- Has basement: No
Interior area
- Total structure area: 924
- Total interior livable area: 924 sqft
- Finished area above ground: 924
- Finished area below ground: 0
Property
Parking
- Total spaces: 2
- Parking features: Paved
- Garage spaces: 2
Features
- Levels: One
- Stories: 1
- Fencing: Full
- Frontage length: Road frontage: 200
Lot
- Size: 1.03 Acres
- Features: Country Setting, Landscaped, Level, Neighborhood
Details
- Parcel number: SDWNM0022B0030L
- Zoning description: R
Construction
Type & style
- Home type: MobileManufactured
- Property subtype: Manufactured Home
Materials
- Vinyl Siding
- Foundation: Concrete Slab
- Roof: Asphalt Shingle
Condition
- New construction: No
- Year built: 2014
Utilities & green energy
- Electric: 200+ Amp Service
- Sewer: Leach Field, On-Site Septic Exists, Private Sewer, Septic Design Available, Septic Tank
- Utilities for property: Cable Available, Gas On-Site, Phone Available, Fiber Optic Internt Avail
Community & neighborhood
Location
- Region: Sandown
Other
Other facts
- Road surface type: Paved
Price history
| Date | Event | Price |
|---|---|---|
| 5/15/2025 | Sold | $365,000+1.4%$395/sqft |
Source: | ||
| 4/8/2025 | Listed for sale | $359,900+499.8%$390/sqft |
Source: | ||
| 8/18/2014 | Sold | $60,000-53.8%$65/sqft |
Source: Public Record Report a problem | ||
| 6/17/2005 | Sold | $130,000+182.6%$141/sqft |
Source: Public Record Report a problem | ||
| 2/7/2005 | Sold | $46,000$50/sqft |
Source: Public Record Report a problem | ||
Public tax history
| Year | Property taxes | Tax assessment |
|---|---|---|
| 2024 | $4,508 -15.2% | $254,400 |
| 2023 | $5,317 +18.1% | $254,400 +60.3% |
| 2022 | $4,502 +0.5% | $158,700 -2% |
Find assessor info on the county website
Neighborhood: 03873
Nearby schools
GreatSchools rating
- 5/10Sandown North Elementary SchoolGrades: 1-5Distance: 0.7 mi
- 5/10Timberlane Regional Middle SchoolGrades: 6-8Distance: 9.2 mi
- 5/10Timberlane Regional High SchoolGrades: 9-12Distance: 9.3 mi
Schools provided by the listing agent
- Elementary: Sandown North Elem Sch
- Middle: Timberlane Regional Middle
- High: Timberlane Regional High Sch
- District: Timberlane Regional
Source: PrimeMLS. This data may not be complete. We recommend contacting the local school district to confirm school assignments for this home.
Get a cash offer in 3 minutes
Find out how much your home could sell for in as little as 3 minutes with a no-obligation cash offer.
Estimated market value
$370,600

