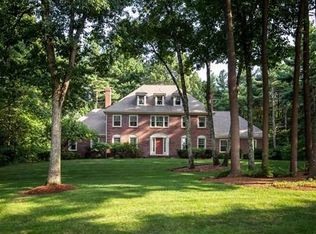Spectacular sun-filled home in desirable Forestside Estates neighborhood with unique details throughout. Great eat-in Chef's kitchen w/ stainless appliances & granite is open to soaring cathedral family room w/ fireplace, which opens to gorgeous 245 sf 3-season sunroom w/ 3 walls of glass. Kitchen & dining room are linked by wrap-around cabinet w/ beverage fridge bringing utility and openness to both spaces. Formal living room w/ bay window offers quiet area & convenient private first floor office w/ two built-in desks--perfect for remote workspace or study space. Second floor features primary bedroom suite w/ walk-in closet & light filled bath, three additional bedrooms, & full bath. Great outside space--composite deck off kitchen, patio, & large secluded backyard. Walkout lower level offers approximately 829 sf flex space w/ wetbar, mudroom, full bath & access to beautifully landscaped patio. Nearby walking paths to Upton State Forest & Lake Whitehall. Top-notch Hopkinton schools!
This property is off market, which means it's not currently listed for sale or rent on Zillow. This may be different from what's available on other websites or public sources.
