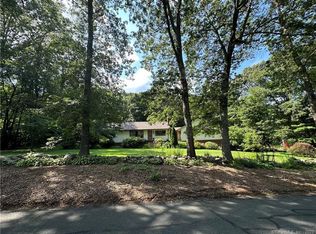Come and fall in love with this beautiful move-in ready three bedroom two-and-a-half-bath Dutch Colonial tucked within the woods of a 1.2-acre property. The home is located on a peaceful cul de sac and provides a safe place for children to play. This meticulously maintained home features an eat-in kitchen with gorgeous cherry cabinets and new stainless steel appliances. Off the kitchen is an elegant Dining Room with solid Brazilian cherry wood flooring. The front-to-back Living Room has a lovely fireplace with sun streaming in from five large windows. First floor also features an office, den or possibly an in-law room with plenty of natural light, Brazilian solid cherry wood flooring, as well as a large fully shelved walk-in closet. Upstairs are three bedrooms with wall-to-wall sound-dampening carpet. The Master bedroom offers your own private retreat having a beautiful fireplace, private bathroom and two large walk-in closets. The spacious finished basement has a sliding window and as well as a door exiting to the backyard and an additional door to the garage. Flue in basement for potential wood-burning stove hookup and/or supplemental heating. Spacious two-car attached garage with floor-to-ceiling storage shelving. This home features a professionally landscaped yard showcasing colorful shrubs and flowers for year-round interest. Off the kitchen and office is a large 50 foot deck featuring an overhang for protection from the elements. While relaxing on the deck, the backyard offers a private and peaceful setting. Custom treehouse with 180 sq. ft wrap-around deck is an escape for all ages! A modified three-door Carefree storage shed is nestled next to the driveway with electricity featuring a loft for additional storage. Peaceful and quiet country setting, yet this home is close to all area amenities – shopping, dining, schools and highways. Just 20 minutes to downtown Hartford and 30 minutes to Bradley International Airport. Please call or text (860) 331-7337 or (860) 899-9697 to schedule a private showing.
This property is off market, which means it's not currently listed for sale or rent on Zillow. This may be different from what's available on other websites or public sources.
