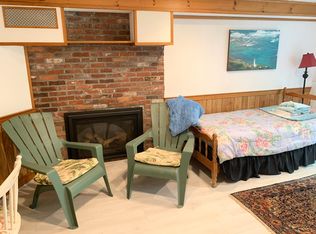Bright & spacious expanded Garrison located in coveted South Natick neighborhood. Main level features a huge eat-in kitchen w/ custom vaulted ceiling & skylight, granite counters & center island, stainless steel appliances; adjoining sunroom w/ skylights & Fr. door to private rear deck;large fireplaced family room;formal dining rm w/ wainscoting & Fr. doors to grand foyer;formal front to back fireplaced living room.The second level features master bedroom w/ en suite,large guest room w/en suite,two additional bedrooms,third full bath & lots of closet space.The lower level walkout has a lg playroom/game room w/ wood burning FP, custom built-ins & separate flex space for use as a fifth bedroom/home office/studio w/ adjoining full bath & access to the two car oversized garage/storage area.New roof Fall 2019,new hot water heater 2019,new furnace 2017.Separate storage beneath the deck & lovely backyard completes this unique home. Eliot Hill Road is a wonderful place to call HOME.
This property is off market, which means it's not currently listed for sale or rent on Zillow. This may be different from what's available on other websites or public sources.
