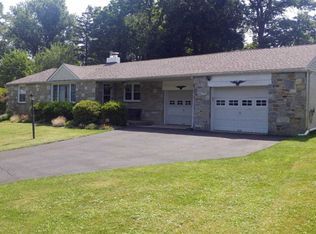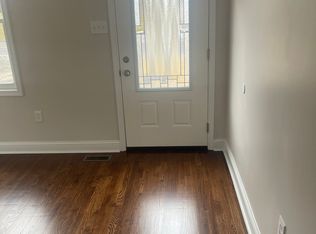All this stone front ranch home needs is a little TLC to uncover the charm that lies within. It features wood floors, arched doorways, an updated kitchen, 1/2 bath in the master bedroom, stone fireplace, full basement, 1 car garage, newer heater & hot water heater, brand new well pump & tank. Agressively priced to reflect condition, this sweet home has great "bones" and won't last long.Brokered And Advertised By: Prudential Fox & Roach, RealtorsListing Agent: Lynne Kelleher
This property is off market, which means it's not currently listed for sale or rent on Zillow. This may be different from what's available on other websites or public sources.

