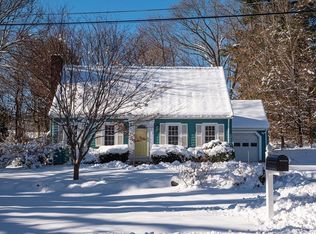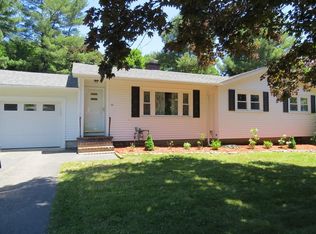This lovely expanded garrison colonial in Wayland's coveted Daymon Farms is sure to bring a smile to the face of even the most discerning buyer. Stylish improvements include an open eat-in kitchen (2009) w/ stainless steel appliances (2016), granite counters, & a spacious peninsula w/ seating & pendant lighting. Fireplaced living room opens to a low deck for entertaining. Newly renovated family room in the finished lower level (2017). Full gut rehab of sunny master suite w/ cathedral ceilings, palladian window, skylight, walk-in closet, & fashionable sliding barn door treatment. Stunning master bath pulled from the pages of design magazines features glass door shower w/ tiled surround & seating, double vanity, vaulted ceilings, & skylight. Updated common/half baths (2017). Hardwoods throughout. Recessed lighting. Low maintenance vinyl siding & energy efficient vinyl windows. Architectural shingle roof (2009 & 2017). Central Air (2013). New driveway, front walk, & hardscaping (2018).
This property is off market, which means it's not currently listed for sale or rent on Zillow. This may be different from what's available on other websites or public sources.

