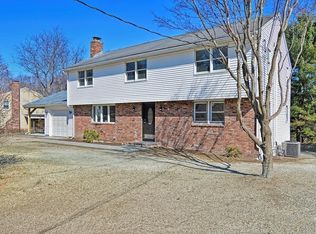Sold for $790,000
$790,000
7 Eastview Rd, Hopkinton, MA 01748
3beds
2,146sqft
Single Family Residence
Built in 1963
0.34 Acres Lot
$791,700 Zestimate®
$368/sqft
$4,267 Estimated rent
Home value
$791,700
$736,000 - $855,000
$4,267/mo
Zestimate® history
Loading...
Owner options
Explore your selling options
What's special
Welcome to picture perfect 7 Eastview. Beautifully maintained home in popular subdivision close to the center of town. A remodeled kitchen includes gorgeous cherry cabinets, marble tiled floor and a separate mudroom with floor to ceiling custom cherry pantry cabinets. A spacious kitchen peninsula opens to dining room and offers counter seating on both kitchen and dining room side. The living room has a lovely wood burning fireplace. First floor bedroom that works well as an office. Two full baths, each nicely updated with gorgeous tile. Hardwood flooring throughout first and second floors. All replacement windows. New furnace in 2024. Lower level offers great flex space for family room/exercise or playroom space. Over sized garage with workshop/storage space and out to spacious back yard. Laundry room with utility sink. Central air. Fabulous location close to schools, town common, and easy out for commuting. Plus Hopkinton's highly rated schools!
Zillow last checked: 8 hours ago
Listing updated: June 27, 2025 at 11:42am
Listed by:
My House Partners Team 508-439-2728,
REMAX Executive Realty 508-435-6700
Bought with:
Seojin Miller
Spark Realty Group, Inc.
Source: MLS PIN,MLS#: 73359422
Facts & features
Interior
Bedrooms & bathrooms
- Bedrooms: 3
- Bathrooms: 3
- Full bathrooms: 2
- 1/2 bathrooms: 1
Primary bedroom
- Features: Closet, Flooring - Hardwood
- Level: First
Bedroom 2
- Features: Closet, Flooring - Hardwood
- Level: Second
Bedroom 3
- Features: Closet, Flooring - Hardwood
- Level: Second
Primary bathroom
- Features: No
Bathroom 1
- Features: Bathroom - With Shower Stall, Flooring - Stone/Ceramic Tile
- Level: First
Bathroom 2
- Features: Bathroom - Tiled With Shower Stall, Flooring - Stone/Ceramic Tile
- Level: Second
Dining room
- Features: Flooring - Hardwood
- Level: First
Family room
- Features: Flooring - Laminate, Window(s) - Picture
- Level: Basement
Kitchen
- Features: Flooring - Marble, Pantry, Countertops - Stone/Granite/Solid, Breakfast Bar / Nook, Exterior Access, Recessed Lighting, Lighting - Pendant
- Level: First
Living room
- Features: Closet, Flooring - Hardwood, Window(s) - Picture
- Level: First
Heating
- Forced Air, Radiant, Natural Gas
Cooling
- Central Air
Appliances
- Included: Water Heater, Range, Dishwasher, Disposal, Microwave, Refrigerator, Washer, Dryer
- Laundry: Bathroom - Half, Sink, In Basement, Electric Dryer Hookup, Washer Hookup
Features
- Flooring: Wood, Tile, Laminate
- Basement: Partial,Finished,Interior Entry,Garage Access
- Number of fireplaces: 1
- Fireplace features: Living Room
Interior area
- Total structure area: 2,146
- Total interior livable area: 2,146 sqft
- Finished area above ground: 1,724
- Finished area below ground: 422
Property
Parking
- Total spaces: 7
- Parking features: Under, Paved Drive, Paved
- Attached garage spaces: 1
- Uncovered spaces: 6
Features
- Exterior features: Rain Gutters, Storage
Lot
- Size: 0.34 Acres
Details
- Foundation area: 0
- Parcel number: M:0U20 B:0059 L:0,534547
- Zoning: RA
Construction
Type & style
- Home type: SingleFamily
- Architectural style: Cape
- Property subtype: Single Family Residence
Materials
- Frame
- Foundation: Concrete Perimeter
- Roof: Shingle
Condition
- Year built: 1963
Utilities & green energy
- Sewer: Public Sewer
- Water: Public
- Utilities for property: for Gas Range, for Gas Oven, for Electric Dryer, Washer Hookup
Community & neighborhood
Security
- Security features: Security System
Community
- Community features: Public Transportation, Shopping, Tennis Court(s), Park, Walk/Jog Trails, Highway Access, House of Worship, Public School, T-Station
Location
- Region: Hopkinton
Other
Other facts
- Listing terms: Contract
Price history
| Date | Event | Price |
|---|---|---|
| 6/27/2025 | Sold | $790,000+4%$368/sqft |
Source: MLS PIN #73359422 Report a problem | ||
| 4/14/2025 | Listed for sale | $759,900+347%$354/sqft |
Source: MLS PIN #73359422 Report a problem | ||
| 7/9/1991 | Sold | $170,000$79/sqft |
Source: Public Record Report a problem | ||
Public tax history
| Year | Property taxes | Tax assessment |
|---|---|---|
| 2025 | $9,813 +7.5% | $692,000 +10.8% |
| 2024 | $9,127 +2.3% | $624,700 +10.7% |
| 2023 | $8,918 +10.1% | $564,100 +18.6% |
Find assessor info on the county website
Neighborhood: 01748
Nearby schools
GreatSchools rating
- NAMarathon Elementary SchoolGrades: K-1Distance: 0.6 mi
- 8/10Hopkinton Middle SchoolGrades: 6-8Distance: 0.4 mi
- 10/10Hopkinton High SchoolGrades: 9-12Distance: 0.4 mi
Schools provided by the listing agent
- Elementary: Marath,Elm,Hpkn
- Middle: Hopkinton Middl
- High: Hopkinton High
Source: MLS PIN. This data may not be complete. We recommend contacting the local school district to confirm school assignments for this home.
Get a cash offer in 3 minutes
Find out how much your home could sell for in as little as 3 minutes with a no-obligation cash offer.
Estimated market value$791,700
Get a cash offer in 3 minutes
Find out how much your home could sell for in as little as 3 minutes with a no-obligation cash offer.
Estimated market value
$791,700
