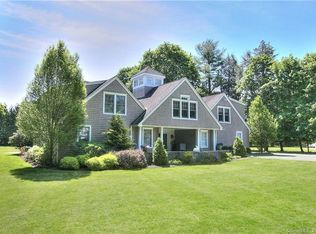Flawlessly Functional Contemporary Colonial set on a tree lined acre of property. The unique, expansive entryway with soaring ceiling showcases a striking open plan living space. The main level offers a family room w/gas fireplace & open dining area. Picturesque, lush lawn is viewed through oversized windows. A gourmet chefs kitchen features top of the line appliances, custom cabinetry, granite, and soapstone counters, plus a huge island with seating. Separate living room w/beamed ceiling, wood fireplace & home office/fitness area offer flexible spaces to suit your lifestyle. A spacious mudroom, pantry, laundry room, fully equipped guest suite, and pool changing room complete the main level. A finished space, currently used as a playroom is located above the well-organized two car garage. The upper level offers a primary bedroom suite w/2 walk-in closets, a dual-sink vanity, glass enclosed shower and separate soaking tub. Three additional bedrooms, full hallway bath, and multiple storage spaces complete the upper level. The lower level is currently used for storage and pantry but may be converted to a finished space. Truly a home for all seasons, this private property features an in-ground saltwater pool, patio, and cooking area. The front porch is perfect for greeting guests and spending time using the expansive paved area for fun and games! Sidewalks offer easy access to schools, town, restaurants, and shopping. Minutes to all commuter routes and transportation.
This property is off market, which means it's not currently listed for sale or rent on Zillow. This may be different from what's available on other websites or public sources.
