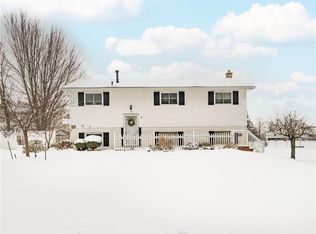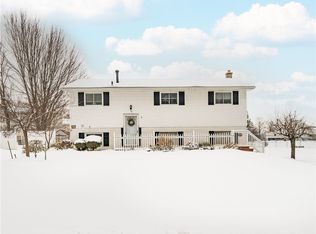WOW, an unexpected opportunity in this price range! TOTAL REMODEL IN 2013! NEW KITCHEN WITH BLACK & STAINLESS APPLIANCES, GRANITE COUNTERS, TILE BACKSPLASH, WOOD-LOOK FLOORING THROUGHOUT FIRST LEVEL, NEW FULL BATH (2ND LEVEL) AND POWDER ROOM (LOWER LEVEL), WINDOWS, LIGHT FIXTURES...NEW FURNACE & HOT WATER HEATER 2015 in utility room with walkout to rear yard***Crawl space off lower level for storage***Wonderful outdoor space for entertaining! Enclosed porch off garage, spacious yard with patio, built-in fireplace***Newer shed, extra parking space along the garage, newer driveway! Prime location in Henrietta and a quiet cul-de-sac street! ***DELAYED SHOWINGS UNTIL FRIDAY 10/16 AT 10:00 AM***DELAYED NEGOTIATIONS UNTIL SUNDAY 10/18 AT 6:00 PM***PLEASE FOLLOW COVID GUIDELINES WHEN VISITING...face coverings required and shoes off! THERE ARE 3 LEVELS OF LIVING SPACE! LOWER LEVEL, DAYLIGHT FAMILY ROOM (unfurnished), HALF BATH, & UTILITY ROOM WITH WALKOUT!
This property is off market, which means it's not currently listed for sale or rent on Zillow. This may be different from what's available on other websites or public sources.

