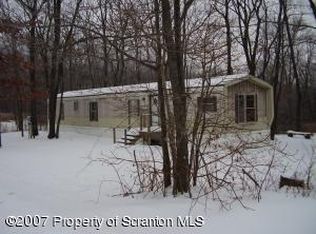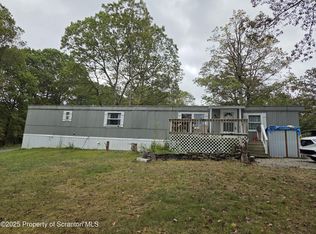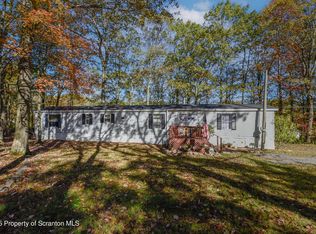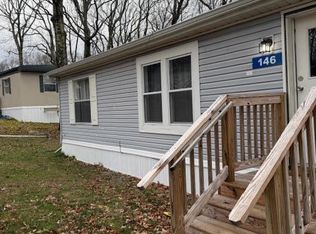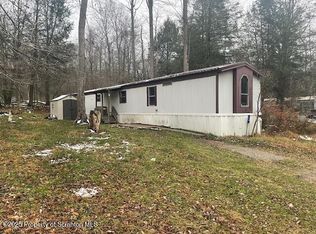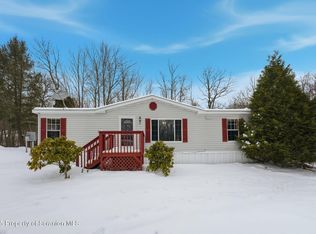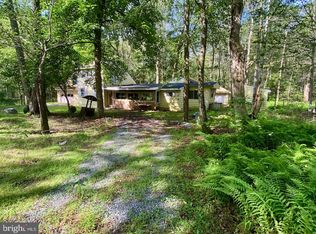7 E View Dr, Lake Ariel, PA 18436
What's special
- 235 days |
- 329 |
- 19 |
Zillow last checked: 8 hours ago
Listing updated: December 11, 2025 at 04:00am
Angela H Knickerbocker,
Touchstone Realty by Pam Shotto 570-842-1111
Facts & features
Interior
Bedrooms & bathrooms
- Bedrooms: 3
- Bathrooms: 2
- Full bathrooms: 2
Rooms
- Room types: Bathroom 2, Master Bedroom, Master Bathroom, Office, Living Room, Laundry, Kitchen, Dining Room, Bedroom 3, Bedroom 2
Primary bedroom
- Description: Ceiling Fan, Cathedral Ceiling, Double Closets
- Area: 165.24 Square Feet
- Dimensions: 15.3 x 10.8
Bedroom 2
- Description: New Carpet
- Area: 128.7 Square Feet
- Dimensions: 11.7 x 11
Bedroom 3
- Description: New Carpet
- Area: 109.19 Square Feet
- Dimensions: 10.11 x 10.8
Primary bathroom
- Description: Full, Cathedral Ceiling, New Lam. Floor
- Area: 83.56 Square Feet
- Dimensions: 12.11 x 6.9
Bathroom 2
- Description: Full, New Laminate Floor
- Area: 36.66 Square Feet
- Dimensions: 7.8 x 4.7
Dining room
- Description: Cathedral Ceiling, New Lam. Fl., Front Entry Door
- Area: 175.5 Square Feet
- Dimensions: 13.5 x 13
Kitchen
- Description: Cathedral Ceiling, Ceiling Fan, New Lam. Floor
- Area: 188.5 Square Feet
- Dimensions: 14.5 x 13
Laundry
- Description: Side Door Entry, Lam. Floor
- Area: 38 Square Feet
- Dimensions: 7.6 x 5
Living room
- Description: New Carpet, Wood Burning Fp, Cathedral, Ceiling Fa
- Area: 223.6 Square Feet
- Dimensions: 17.2 x 13
Office
- Description: Cathedral Ceiling, New Lam. Floor
- Area: 60.8 Square Feet
- Dimensions: 8 x 7.6
Heating
- Fireplace(s), Wood, Oil, Forced Air
Cooling
- Ceiling Fan(s), Central Air
Appliances
- Included: Dishwasher, Electric Oven
- Laundry: Electric Dryer Hookup, Washer Hookup, Main Level
Features
- Cathedral Ceiling(s), Ceiling Fan(s)
- Flooring: Carpet, Laminate
- Attic: None
Interior area
- Total structure area: 1,435
- Total interior livable area: 1,435 sqft
- Finished area above ground: 1,435
- Finished area below ground: 0
Property
Parking
- Parking features: Gravel, Off Street
Features
- Stories: 1
- Patio & porch: Front Porch, Side Porch
- Exterior features: None
Lot
- Size: 435.6 Square Feet
- Dimensions: .01 x .01
- Features: Cleared, Sloped, Level
Details
- Additional structures: Shed(s)
- Parcel number: 07603LLO37901
- Zoning: R1
Construction
Type & style
- Home type: MobileManufactured
- Architectural style: Ranch
- Property subtype: Residential, Mobile Home, Manufactured Home
Materials
- Vinyl Siding
- Foundation: Pillar/Post/Pier
- Roof: Asphalt,Fiberglass
Condition
- New construction: No
- Year built: 1987
Utilities & green energy
- Electric: 200 or Less Amp Service
- Sewer: Public Sewer
- Water: Comm Central
- Utilities for property: Electricity Connected, Water Connected, Sewer Connected
Community & HOA
Location
- Region: Lake Ariel
Financial & listing details
- Price per square foot: $69/sqft
- Annual tax amount: $1,262
- Date on market: 4/22/2025
- Cumulative days on market: 236 days
- Listing terms: Cash,Conventional
- Electric utility on property: Yes
- Road surface type: Dirt, Gravel

Angela Knickerbocker
(570) 877-9482
By pressing Contact Agent, you agree that the real estate professional identified above may call/text you about your search, which may involve use of automated means and pre-recorded/artificial voices. You don't need to consent as a condition of buying any property, goods, or services. Message/data rates may apply. You also agree to our Terms of Use. Zillow does not endorse any real estate professionals. We may share information about your recent and future site activity with your agent to help them understand what you're looking for in a home.
Estimated market value
Not available
Estimated sales range
Not available
$1,678/mo
Price history
Price history
| Date | Event | Price |
|---|---|---|
| 12/11/2025 | Price change | $99,200-0.1%$69/sqft |
Source: | ||
| 10/30/2025 | Price change | $99,300-0.1%$69/sqft |
Source: | ||
| 10/10/2025 | Price change | $99,400-0.1%$69/sqft |
Source: | ||
| 8/14/2025 | Price change | $99,500-6.6%$69/sqft |
Source: PMAR #PM-131467 Report a problem | ||
| 7/7/2025 | Price change | $106,500-2.3%$74/sqft |
Source: | ||
Public tax history
Public tax history
Tax history is unavailable.BuyAbility℠ payment
Climate risks
Neighborhood: 18436
Nearby schools
GreatSchools rating
- 8/10Jefferson El SchoolGrades: K-3Distance: 0.9 mi
- 6/10North Pocono Middle SchoolGrades: 6-8Distance: 6.5 mi
- 6/10North Pocono High SchoolGrades: 9-12Distance: 6.5 mi
- Loading
