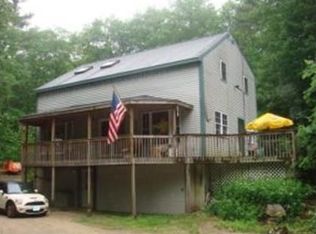Closed
Listed by:
Susie Moore,
Coldwell Banker LIFESTYLES Cell:603-340-3717
Bought with: REAL Broker NH, LLC
$574,500
7 East Sutton Road, Warner, NH 03278
3beds
2,203sqft
Single Family Residence
Built in 1987
2.1 Acres Lot
$568,600 Zestimate®
$261/sqft
$3,619 Estimated rent
Home value
$568,600
$540,000 - $597,000
$3,619/mo
Zestimate® history
Loading...
Owner options
Explore your selling options
What's special
This sweet 3 bedroom Cape built in 1987 has warmth, charm and updates! Enter from any of the 5 doorways...through the front door and garden, the attached 2 car garage, the brick walk leading to the spacious mudroom, the sunny back deck slider, or the new insulated door to the family room. Once inside the circular flow of the first floor comes to life! You will notice sunlit rooms, hardwood flooring, all new windows and doors, blinds, a spacious mudroom which connects to the garage, an eat-in modern kitchen/LR, dining room w/ fireplace, 1st floor laundry & powder room, and a propane cast iron stove in the muti-use family room which conveys with the house. Upstairs, the primary bedroom has multiple closets and an attached full bath. There are 2 other Bedrooms, and a 2nd full Bath. Along with expected systems there is a whole house generator which automatically turns on should there be a power outage. The attached 2 car garage has a workbench and spacious upstairs storage area with natural light. The back of the house includes a sunny deck for grilling and social gatherings with friends and family. LOCATION: The appealing location is 1 mile from NH I-89 for easy access to the highway and shopping center which has gas stations, groceries, and hardware supplies. In 5 minutes you can be in the Warner town center to visit the town hall, restaurants, library, local boutique shoppes, and travel the access road to scenic Mt. Kearsarge. Aug 9 &10 Open House Sat & Sunday from 11-2
Zillow last checked: 8 hours ago
Listing updated: October 23, 2025 at 08:05am
Listed by:
Susie Moore,
Coldwell Banker LIFESTYLES Cell:603-340-3717
Bought with:
Shannon K Mounsey
REAL Broker NH, LLC
Source: PrimeMLS,MLS#: 5055434
Facts & features
Interior
Bedrooms & bathrooms
- Bedrooms: 3
- Bathrooms: 3
- Full bathrooms: 2
- 1/2 bathrooms: 1
Heating
- Oil, Vented Gas Heater
Cooling
- None
Appliances
- Included: Dishwasher, Dryer, Range Hood, Gas Range, Refrigerator, Washer, Water Heater off Boiler, Oil Water Heater
- Laundry: 1st Floor Laundry
Features
- Cathedral Ceiling(s), Ceiling Fan(s), Dining Area, Kitchen/Living, Primary BR w/ BA, Natural Light, Natural Woodwork, Programmable Thermostat
- Flooring: Carpet, Hardwood, Tile
- Windows: Blinds, Screens
- Basement: Bulkhead,Climate Controlled,Concrete,Concrete Floor,Daylight,Insulated,Interior Access,Exterior Entry,Basement Stairs,Walk-Up Access
- Attic: Walk-up
- Number of fireplaces: 1
- Fireplace features: Gas, 1 Fireplace
Interior area
- Total structure area: 3,847
- Total interior livable area: 2,203 sqft
- Finished area above ground: 2,203
- Finished area below ground: 0
Property
Parking
- Total spaces: 2
- Parking features: Gravel, Paved
- Garage spaces: 2
Features
- Levels: One and One Half
- Stories: 1
- Exterior features: Deck, Garden, Natural Shade
- Body of water: Lake Sunapee
- Frontage length: Road frontage: 50
Lot
- Size: 2.10 Acres
- Features: Country Setting, Landscaped, Near Shopping, Near Skiing, Neighborhood, Near School(s)
Details
- Parcel number: WRNRM17L0043
- Zoning description: RESIDENTIAL 2
- Other equipment: Standby Generator
Construction
Type & style
- Home type: SingleFamily
- Architectural style: Cape
- Property subtype: Single Family Residence
Materials
- Wood Frame, Clapboard Exterior
- Foundation: Poured Concrete, Slab w/ Frost Wall
- Roof: Asphalt Shingle
Condition
- New construction: No
- Year built: 1987
Utilities & green energy
- Electric: 200+ Amp Service, Generator, Underground
- Sewer: 1000 Gallon, Concrete, Leach Field, Private Sewer, Septic Design Available, Septic Tank
- Utilities for property: Phone, Cable, Propane
Community & neighborhood
Security
- Security features: Hardwired Smoke Detector
Location
- Region: Warner
Other
Other facts
- Road surface type: Paved
Price history
| Date | Event | Price |
|---|---|---|
| 10/22/2025 | Sold | $574,500-0.1%$261/sqft |
Source: | ||
| 8/7/2025 | Listed for sale | $575,000+107.3%$261/sqft |
Source: | ||
| 3/15/2007 | Sold | $277,400+15.1%$126/sqft |
Source: Public Record | ||
| 11/18/2002 | Sold | $241,000$109/sqft |
Source: Public Record | ||
Public tax history
| Year | Property taxes | Tax assessment |
|---|---|---|
| 2025 | $7,976 -9.9% | $258,200 -7.5% |
| 2024 | $8,857 +16% | $279,230 |
| 2023 | $7,634 | $279,230 |
Find assessor info on the county website
Neighborhood: 03278
Nearby schools
GreatSchools rating
- 5/10Simonds Elementary SchoolGrades: K-5Distance: 2.1 mi
- 6/10Kearsarge Regional Middle SchoolGrades: 6-8Distance: 5.4 mi
- 8/10Kearsarge Regional High SchoolGrades: 9-12Distance: 4.7 mi
Schools provided by the listing agent
- District: Kearsarge Sch Dst SAU #65
Source: PrimeMLS. This data may not be complete. We recommend contacting the local school district to confirm school assignments for this home.

Get pre-qualified for a loan
At Zillow Home Loans, we can pre-qualify you in as little as 5 minutes with no impact to your credit score.An equal housing lender. NMLS #10287.
