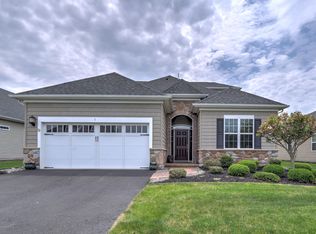Sold for $720,000 on 02/28/24
$720,000
7 E Raphael Lane, Farmingdale, NJ 07727
2beds
2,066sqft
Adult Community
Built in 2010
8,276.4 Square Feet Lot
$782,200 Zestimate®
$348/sqft
$3,530 Estimated rent
Home value
$782,200
$743,000 - $821,000
$3,530/mo
Zestimate® history
Loading...
Owner options
Explore your selling options
What's special
Lovely Ranch style Lincroft Model home in Equestra. This popular 55+ Active Community offers something for everyone. These homes do not come around for sale too often. This home features open floor plan including; Living Room, Family Room, Dining Room, Kitchen w/Dinette, 2 bedrooms, 2 full baths, bonus Den/Office, and walk-up Attic for additional storage space. This home is located on the East side of Equestra and in close proximity to the Clubhouse with all the wonderful amenities Equestra has to offer including Outdoor and Indoor Pools, Tennis & Pickleball courts, Bocce, Fitness Center, too many to list. Equestra is minutes to the Jersey Shore beaches, major highways to NYC, shopping and dining. This won't last so don't wait! Sale is subject to a flexible closing date, inquire within
Zillow last checked: 8 hours ago
Listing updated: February 16, 2025 at 07:24pm
Listed by:
Ottavio Fontana 732-245-0844,
Preferred Properties Real Estate
Bought with:
Brian James Schnell, 1867020
NJ Realty Pros
Source: MoreMLS,MLS#: 22330013
Facts & features
Interior
Bedrooms & bathrooms
- Bedrooms: 2
- Bathrooms: 2
- Full bathrooms: 2
Bedroom
- Description: See Floor Plan
Other
- Description: See Floor Plan
Dining room
- Description: See Floor Plan
Family room
- Description: See Floor Plan
Kitchen
- Description: See Floor Plan
Laundry
- Description: See Floor Plan
Living room
- Description: See Floor Plan
Office
- Description: See Floor Plan
Heating
- Natural Gas, Forced Air
Cooling
- Central Air
Features
- Ceilings - 9Ft+ 1st Flr, Dec Molding, Recessed Lighting
- Flooring: Ceramic Tile, Wood, Other
- Basement: None
- Attic: Walk-up
Interior area
- Total structure area: 2,066
- Total interior livable area: 2,066 sqft
Property
Parking
- Total spaces: 2
- Parking features: Paved, Asphalt, Common, Double Wide Drive, On Street
- Attached garage spaces: 2
- Has uncovered spaces: Yes
Features
- Stories: 1
- Exterior features: Lighting
- Pool features: Community, Heated, In Ground, Indoor
Lot
- Size: 8,276 sqft
Details
- Parcel number: 2100182000000512
- Zoning description: Residential, Single Family
Construction
Type & style
- Home type: SingleFamily
- Architectural style: Ranch
- Property subtype: Adult Community
Materials
- Stone
Condition
- New construction: No
- Year built: 2010
Utilities & green energy
- Sewer: Public Sewer
Community & neighborhood
Security
- Security features: Security System
Location
- Region: Farmingdale
- Subdivision: Equestra
HOA & financial
HOA
- Has HOA: Yes
- HOA fee: $390 monthly
- Services included: Trash, Common Area, Lawn Maintenance, Pool, Snow Removal
Price history
| Date | Event | Price |
|---|---|---|
| 2/28/2024 | Sold | $720,000-1.4%$348/sqft |
Source: | ||
| 1/24/2024 | Pending sale | $729,900$353/sqft |
Source: | ||
| 11/30/2023 | Price change | $729,900-2.7%$353/sqft |
Source: | ||
| 10/27/2023 | Listed for sale | $749,900+108.1%$363/sqft |
Source: | ||
| 8/2/2010 | Sold | $360,375$174/sqft |
Source: Public Record Report a problem | ||
Public tax history
| Year | Property taxes | Tax assessment |
|---|---|---|
| 2025 | $12,331 +3.5% | $720,700 +3.5% |
| 2024 | $11,914 +1.5% | $696,300 +8.6% |
| 2023 | $11,742 -1.7% | $641,300 +10.5% |
Find assessor info on the county website
Neighborhood: 07727
Nearby schools
GreatSchools rating
- 7/10Ardena Elementary SchoolGrades: 3-5Distance: 2 mi
- 6/10Howell Twp M S NorthGrades: 6-8Distance: 2.1 mi
- 5/10Howell High SchoolGrades: 9-12Distance: 2.3 mi

Get pre-qualified for a loan
At Zillow Home Loans, we can pre-qualify you in as little as 5 minutes with no impact to your credit score.An equal housing lender. NMLS #10287.
Sell for more on Zillow
Get a free Zillow Showcase℠ listing and you could sell for .
$782,200
2% more+ $15,644
With Zillow Showcase(estimated)
$797,844