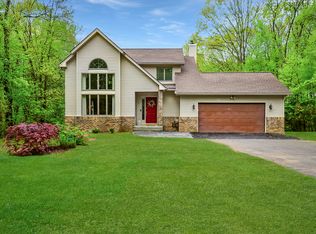Sold for $345,000
$345,000
7 East Porter Road, Ellington, CT 06029
3beds
1,653sqft
Single Family Residence
Built in 1993
3 Acres Lot
$-- Zestimate®
$209/sqft
$2,945 Estimated rent
Home value
Not available
Estimated sales range
Not available
$2,945/mo
Zestimate® history
Loading...
Owner options
Explore your selling options
What's special
Welcome home to this meticulously maintained and tastefully decorated 3 bedroom, 2.1 bath, salt box colonial style home located on a country style 3 acre lot. The fabulous, hard-to-find feature of this home is a primary bedroom with a full bath and a walk-in closet on the main level. The eat-in kitchen boasts newer stainless steel appliances, a walk in pantry and flows effortlessly into the dining room where you can entertain family and friends. There is a slider in the dining room to access the private back deck and is open to the warm and inviting family room. You'll want to relax in the vaulted ceiling family room by the fire on those cold Winter nights. Another feature to this home is a walk-in pantry, a first floor laundry with storage cabinets and a half bath. On the upper level you'll find two additional spacious bedrooms both equipped with ceiling fans and the second full bath. There is an unfinished walk-out lower level that could be finished for additional sq. ft. with a newer boiler and a two car attached garage. This wonderful lot has enough space to enjoy all your outdoor activities and is close to Spoapstone Mountain Trail for hiking or Crystal Lake for swimming, fishing and boating. This is a must see home, come take a look an enjoy all that this home includes, you'll be glad you did. This home has a registered claim number 1EO1E098017251 for a severity code 3 foundation
Zillow last checked: 8 hours ago
Listing updated: April 28, 2025 at 07:46am
Listed by:
Kathleen M. Sitek 860-729-1133,
Berkshire Hathaway NE Prop. 860-648-2045
Bought with:
David Clavet, RES.0815033
Sentry Real Estate
Source: Smart MLS,MLS#: 24044348
Facts & features
Interior
Bedrooms & bathrooms
- Bedrooms: 3
- Bathrooms: 3
- Full bathrooms: 2
- 1/2 bathrooms: 1
Primary bedroom
- Features: Full Bath, Walk-In Closet(s), Laminate Floor
- Level: Main
- Area: 169 Square Feet
- Dimensions: 13 x 13
Bedroom
- Features: Ceiling Fan(s), Laminate Floor
- Level: Upper
- Area: 121 Square Feet
- Dimensions: 11 x 11
Bedroom
- Features: Ceiling Fan(s), Laminate Floor
- Level: Upper
- Area: 156 Square Feet
- Dimensions: 12 x 13
Dining room
- Features: Sliders, Laminate Floor
- Level: Main
- Area: 140 Square Feet
- Dimensions: 10 x 14
Family room
- Features: Vaulted Ceiling(s), Ceiling Fan(s), Fireplace
- Level: Main
- Area: 196 Square Feet
- Dimensions: 14 x 14
Kitchen
- Features: Ceiling Fan(s), Country, Pantry, Vinyl Floor
- Level: Main
- Area: 165 Square Feet
- Dimensions: 11 x 15
Heating
- Baseboard, Oil
Cooling
- Ceiling Fan(s), Window Unit(s)
Appliances
- Included: Electric Range, Microwave, Refrigerator, Dishwasher, Tankless Water Heater
- Laundry: Main Level
Features
- Wired for Data
- Windows: Thermopane Windows
- Basement: Full,Unfinished,Walk-Out Access,Concrete
- Attic: Access Via Hatch
- Number of fireplaces: 1
Interior area
- Total structure area: 1,653
- Total interior livable area: 1,653 sqft
- Finished area above ground: 1,653
Property
Parking
- Total spaces: 2
- Parking features: Attached
- Attached garage spaces: 2
Features
- Patio & porch: Deck
- Exterior features: Rain Gutters
Lot
- Size: 3 Acres
- Features: Wooded, Level
Details
- Parcel number: 1620971
- Zoning: Per town
Construction
Type & style
- Home type: SingleFamily
- Architectural style: Colonial,Saltbox
- Property subtype: Single Family Residence
Materials
- Vinyl Siding
- Foundation: Concrete Perimeter
- Roof: Asphalt
Condition
- New construction: No
- Year built: 1993
Utilities & green energy
- Sewer: Septic Tank
- Water: Well
Green energy
- Energy efficient items: Windows
Community & neighborhood
Location
- Region: Ellington
Price history
| Date | Event | Price |
|---|---|---|
| 11/8/2024 | Sold | $345,000-1.4%$209/sqft |
Source: | ||
| 9/10/2024 | Contingent | $349,900$212/sqft |
Source: | ||
| 9/5/2024 | Listed for sale | $349,900-3.1%$212/sqft |
Source: | ||
| 9/22/2023 | Listing removed | -- |
Source: | ||
| 8/10/2023 | Listed for sale | $361,000+133.7%$218/sqft |
Source: | ||
Public tax history
| Year | Property taxes | Tax assessment |
|---|---|---|
| 2025 | $4,431 +3% | $119,440 |
| 2024 | $4,300 -36.5% | $119,440 -39.5% |
| 2023 | $6,767 +5.5% | $197,280 |
Find assessor info on the county website
Neighborhood: 06029
Nearby schools
GreatSchools rating
- 8/10Crystal Lake SchoolGrades: PK-6Distance: 1.9 mi
- 7/10Ellington Middle SchoolGrades: 7-8Distance: 5.2 mi
- 9/10Ellington High SchoolGrades: 9-12Distance: 3.6 mi
Schools provided by the listing agent
- Elementary: Crystal Lake
- High: Ellington
Source: Smart MLS. This data may not be complete. We recommend contacting the local school district to confirm school assignments for this home.
Get pre-qualified for a loan
At Zillow Home Loans, we can pre-qualify you in as little as 5 minutes with no impact to your credit score.An equal housing lender. NMLS #10287.
