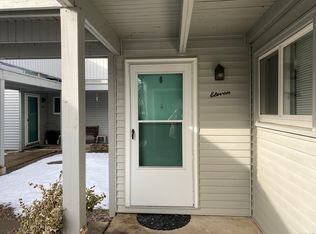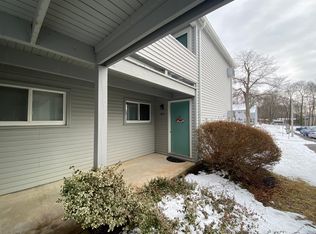Sold for $190,000
$190,000
7 East Farms Road #B, Torrington, CT 06790
2beds
1,176sqft
Condominium, Townhouse
Built in 1985
-- sqft lot
$201,000 Zestimate®
$162/sqft
$2,047 Estimated rent
Home value
$201,000
$169,000 - $239,000
$2,047/mo
Zestimate® history
Loading...
Owner options
Explore your selling options
What's special
Welcome to this immaculate 2- bedroom 1 1/2 bath townhouse, offering a perfect blend of comfort and style three spacious levels. This home features a generous living area with sliders that open to a cozy backyard-- ideal for relaxing after a long day. The modern kitchen is a chef's delight with self closing cabinets, boasting granite counter tops and newer stainless steel appliances, providing ample space for meal prep and entertaining. In the main bedroom area, you'll find a versatile office or sitting room, perfect for working from home or unwinding with a good book. Enjoy the added convenience of heat and hot water included in the HOA fees, ensuring year-round comfort without the extra cost. This townhouse offers a serene setting, making it a peaceful retreat while still being close to all the amenities. Whether you're a first-time home buyer or looking to downsize, this home is move-in ready and waiting for you. Don't miss the chance to own this beautiful maintained property, schedule a viewing today!
Zillow last checked: 8 hours ago
Listing updated: October 18, 2024 at 10:24am
Listed by:
Lorrie Little 860-782-1828,
The Washington Agency 860-482-7044
Bought with:
Lorrie Little, RES.0806771
The Washington Agency
Source: Smart MLS,MLS#: 24040899
Facts & features
Interior
Bedrooms & bathrooms
- Bedrooms: 2
- Bathrooms: 2
- Full bathrooms: 1
- 1/2 bathrooms: 1
Primary bedroom
- Features: Wall/Wall Carpet
- Level: Upper
- Area: 165 Square Feet
- Dimensions: 11 x 15
Bedroom
- Features: Wall/Wall Carpet
- Level: Upper
- Area: 154 Square Feet
- Dimensions: 11 x 14
Dining room
- Features: Laminate Floor
- Level: Main
- Area: 132 Square Feet
- Dimensions: 11 x 12
Kitchen
- Features: Granite Counters, Pantry, Laminate Floor
- Level: Main
- Area: 187 Square Feet
- Dimensions: 11 x 17
Living room
- Features: Sliders, Wall/Wall Carpet
- Level: Upper
- Area: 204 Square Feet
- Dimensions: 12 x 17
Office
- Features: Wall/Wall Carpet
- Level: Upper
Heating
- Baseboard, Natural Gas
Cooling
- Wall Unit(s)
Appliances
- Included: Electric Cooktop, Oven/Range, Microwave, Range Hood, Refrigerator, Dishwasher, Gas Water Heater
- Laundry: Common Area
Features
- Basement: None
- Attic: Access Via Hatch
- Has fireplace: No
Interior area
- Total structure area: 1,176
- Total interior livable area: 1,176 sqft
- Finished area above ground: 1,176
Property
Parking
- Parking features: None
Features
- Stories: 3
- Patio & porch: Patio
Lot
- Features: Few Trees
Details
- Parcel number: 893316
- Zoning: R6
Construction
Type & style
- Home type: Condo
- Architectural style: Townhouse
- Property subtype: Condominium, Townhouse
Materials
- Vinyl Siding
Condition
- New construction: No
- Year built: 1985
Utilities & green energy
- Sewer: Public Sewer
- Water: Public
Community & neighborhood
Community
- Community features: Medical Facilities, Shopping/Mall
Location
- Region: Torrington
HOA & financial
HOA
- Has HOA: Yes
- HOA fee: $487 monthly
- Amenities included: Management
- Services included: Maintenance Grounds, Snow Removal, Heat, Hot Water, Water, Insurance
Price history
| Date | Event | Price |
|---|---|---|
| 10/18/2024 | Sold | $190,000$162/sqft |
Source: | ||
| 8/25/2024 | Listed for sale | $190,000+39.8%$162/sqft |
Source: | ||
| 10/14/2022 | Sold | $135,900$116/sqft |
Source: | ||
| 9/14/2022 | Contingent | $135,900$116/sqft |
Source: | ||
| 9/9/2022 | Price change | $135,900-2.9%$116/sqft |
Source: | ||
Public tax history
| Year | Property taxes | Tax assessment |
|---|---|---|
| 2025 | $4,874 +139.2% | $126,770 +198.4% |
| 2024 | $2,038 | $42,490 |
| 2023 | $2,038 +1.7% | $42,490 |
Find assessor info on the county website
Neighborhood: Torringford
Nearby schools
GreatSchools rating
- 4/10Vogel-Wetmore SchoolGrades: K-3Distance: 2.3 mi
- 3/10Torrington Middle SchoolGrades: 6-8Distance: 2.2 mi
- 2/10Torrington High SchoolGrades: 9-12Distance: 1.8 mi

Get pre-qualified for a loan
At Zillow Home Loans, we can pre-qualify you in as little as 5 minutes with no impact to your credit score.An equal housing lender. NMLS #10287.

