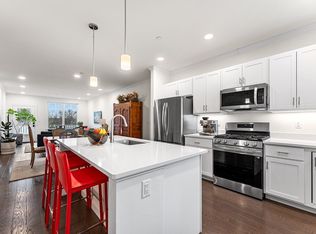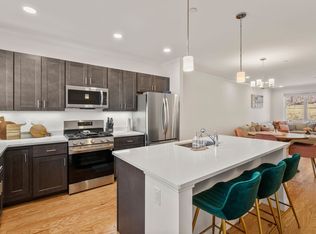Sold for $776,000 on 07/08/25
$776,000
7 E Dexter Ave UNIT 32, Woburn, MA 01801
2beds
1,549sqft
Condominium, Townhouse
Built in 2023
-- sqft lot
$744,000 Zestimate®
$501/sqft
$3,543 Estimated rent
Home value
$744,000
$699,000 - $789,000
$3,543/mo
Zestimate® history
Loading...
Owner options
Explore your selling options
What's special
Welcome to Cobblestone Court, an exceptional new community in Woburn! This spacious 2-story condo features an open floor plan designed for modern living and entertaining. The contemporary kitchen is equipped with LG SS appliances, a gas stove, Quartz counters, and an eat-in island that flows into the bright living and dining areas. The first floor includes a large primary suite with a walk-in closet and an en-suite bathroom with a double vanity and tiled shower, along with a second bed and bath. Additional highlights include in-unit laundry, central air, and ample storage space. The partially finished lower level offers a versatile room suitable for a media room, gym, or home office, plus almost 900 square feet of unfinished space for future expansion. Enjoy your no-maintenance deck and outdoor areas, perfect for relaxation. CC is conveniently located minutes from 128 and 93, with easy access to shopping, dining, and the MBTA commuter rail, it’s an ideal choice for today's buyers!
Zillow last checked: 8 hours ago
Listing updated: July 09, 2025 at 07:52am
Listed by:
Emmanuel Paul 617-877-9560,
Redfin Corp. 617-340-7803
Bought with:
Amanda Salvatore
Columbus and Over Group, LLC
Source: MLS PIN,MLS#: 73381084
Facts & features
Interior
Bedrooms & bathrooms
- Bedrooms: 2
- Bathrooms: 2
- Full bathrooms: 2
Primary bedroom
- Features: Bathroom - Full, Walk-In Closet(s), Recessed Lighting, Lighting - Overhead, Flooring - Engineered Hardwood
- Level: First
Bedroom 2
- Features: Closet, Recessed Lighting, Flooring - Engineered Hardwood
- Level: First
Primary bathroom
- Features: Yes
Bathroom 1
- Features: Bathroom - Full
- Level: First
Bathroom 2
- Features: Bathroom - Full
- Level: First
Dining room
- Features: Open Floorplan, Recessed Lighting, Lighting - Overhead, Crown Molding, Flooring - Engineered Hardwood
- Level: First
Family room
- Features: Flooring - Vinyl, Recessed Lighting
- Level: Basement
Kitchen
- Features: Countertops - Stone/Granite/Solid, Kitchen Island, Open Floorplan, Recessed Lighting, Stainless Steel Appliances, Lighting - Overhead, Flooring - Engineered Hardwood
- Level: First
Living room
- Features: Cable Hookup, Deck - Exterior, Exterior Access, Open Floorplan, Recessed Lighting, Lighting - Overhead, Crown Molding, Flooring - Engineered Hardwood
- Level: First
Heating
- Forced Air, Natural Gas
Cooling
- Central Air
Appliances
- Laundry: Electric Dryer Hookup, Washer Hookup, First Floor
Features
- Has basement: Yes
- Has fireplace: No
Interior area
- Total structure area: 1,549
- Total interior livable area: 1,549 sqft
- Finished area above ground: 1,279
- Finished area below ground: 270
Property
Parking
- Total spaces: 2
- Parking features: Deeded
- Uncovered spaces: 2
Details
- Parcel number: M:09 B:14 L:01 U:32,5267913
- Zoning: 0
Construction
Type & style
- Home type: Townhouse
- Property subtype: Condominium, Townhouse
Materials
- Roof: Shingle,Metal
Condition
- Year built: 2023
Utilities & green energy
- Sewer: Public Sewer
- Water: Public
Community & neighborhood
Community
- Community features: Public Transportation, Shopping, Park, Walk/Jog Trails, Medical Facility, Laundromat, Highway Access, House of Worship, Public School
Location
- Region: Woburn
HOA & financial
HOA
- HOA fee: $335 monthly
- Services included: Water, Sewer, Insurance, Maintenance Structure, Maintenance Grounds, Snow Removal, Trash
Price history
| Date | Event | Price |
|---|---|---|
| 7/8/2025 | Sold | $776,000+3.5%$501/sqft |
Source: MLS PIN #73381084 | ||
| 6/4/2025 | Contingent | $749,999$484/sqft |
Source: MLS PIN #73381084 | ||
| 5/28/2025 | Listed for sale | $749,999+7.9%$484/sqft |
Source: MLS PIN #73381084 | ||
| 6/29/2023 | Sold | $694,900+1.5%$449/sqft |
Source: MLS PIN #73074759 | ||
| 1/31/2023 | Listed for sale | $684,900$442/sqft |
Source: MLS PIN #73074759 | ||
Public tax history
| Year | Property taxes | Tax assessment |
|---|---|---|
| 2025 | $5,597 | $655,400 |
Find assessor info on the county website
Neighborhood: 01801
Nearby schools
GreatSchools rating
- 7/10Altavesta Elementary SchoolGrades: K-5Distance: 0.6 mi
- 4/10John F Kennedy Middle SchoolGrades: 6-8Distance: 1.6 mi
- 6/10Woburn High SchoolGrades: 9-12Distance: 2.2 mi
Get a cash offer in 3 minutes
Find out how much your home could sell for in as little as 3 minutes with a no-obligation cash offer.
Estimated market value
$744,000
Get a cash offer in 3 minutes
Find out how much your home could sell for in as little as 3 minutes with a no-obligation cash offer.
Estimated market value
$744,000

