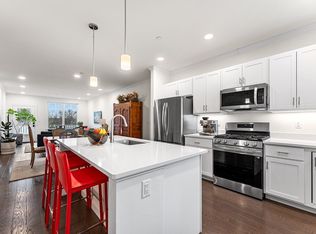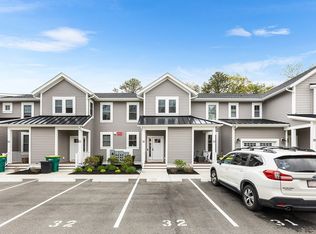Sold for $765,000 on 06/18/25
$765,000
7 E Dexter Ave #4, Woburn, MA 01801
2beds
1,443sqft
Condominium, Townhouse
Built in 2023
-- sqft lot
$734,900 Zestimate®
$530/sqft
$3,543 Estimated rent
Home value
$734,900
$691,000 - $779,000
$3,543/mo
Zestimate® history
Loading...
Owner options
Explore your selling options
What's special
Welcome home to Cobblestone Court! This like-new 2 bedroom, 2 bath condo with in unit laundry, parking, central air and storage, has everything today’s buyer needs! The open layout is filled with tons of natural light it the perfect space for entertaining. The kitchen features a gas stove, quartz island, a huge living/dining area that is designed for hosting! The primary bedroom features a spacious walk in closet and ensuite. The primary bath has double vanity sink and tiled shower. The second bedroom is spacious and private, located close to the spacious second bathroom. In unit laundry is in a closet on the main level. This unit has a partially finished lower level which could be used a media room/gym/home office. There is also additional unfinished space which houses plenty of storage as well potential for expansion! Enjoy the private exterior deck and outdoor space as well! Conveniently located to Routes 128 & 93 with tons of shops and restaurants!
Zillow last checked: 8 hours ago
Listing updated: June 19, 2025 at 08:30am
Listed by:
Olivia Brown 617-304-8611,
Keller Williams Realty 617-969-9000
Bought with:
Lisa Lyons
Coldwell Banker Realty - Waltham
Source: MLS PIN,MLS#: 73357060
Facts & features
Interior
Bedrooms & bathrooms
- Bedrooms: 2
- Bathrooms: 2
- Full bathrooms: 2
- Main level bedrooms: 2
Primary bedroom
- Features: Bathroom - Full, Bathroom - Double Vanity/Sink, Walk-In Closet(s), Recessed Lighting
- Level: Main,First
- Area: 190.31
- Dimensions: 15.75 x 12.08
Bedroom 2
- Features: Closet, Recessed Lighting, Flooring - Engineered Hardwood
- Level: Main,First
- Area: 162.5
- Dimensions: 9.75 x 16.67
Primary bathroom
- Features: Yes
Kitchen
- Features: Closet, Lighting - Pendant
- Level: Main,First
- Area: 156
- Dimensions: 12 x 13
Living room
- Features: Balcony - Exterior, Exterior Access, Open Floorplan, Recessed Lighting
- Level: Main,First
- Area: 347.75
- Dimensions: 26.75 x 13
Heating
- Forced Air, Natural Gas
Cooling
- Central Air
Appliances
- Laundry: First Floor, In Unit, Electric Dryer Hookup
Features
- Bonus Room
- Flooring: Tile, Vinyl, Engineered Hardwood
- Has basement: Yes
- Has fireplace: No
Interior area
- Total structure area: 1,443
- Total interior livable area: 1,443 sqft
- Finished area above ground: 1,261
- Finished area below ground: 182
Property
Parking
- Total spaces: 2
- Parking features: Off Street, Driveway
- Has uncovered spaces: Yes
Features
- Entry location: Unit Placement(Street)
- Patio & porch: Deck
- Exterior features: Deck, Professional Landscaping, Sprinkler System
Details
- Parcel number: M:09 B:14 L:01 U:04,5267913
- Zoning: res
Construction
Type & style
- Home type: Townhouse
- Property subtype: Condominium, Townhouse
Materials
- Frame
- Roof: Shingle
Condition
- Year built: 2023
Utilities & green energy
- Sewer: Public Sewer
- Water: Public
- Utilities for property: for Gas Range, for Electric Dryer
Community & neighborhood
Community
- Community features: Public Transportation, Shopping, Highway Access
Location
- Region: Woburn
HOA & financial
HOA
- HOA fee: $335 monthly
- Services included: Water, Sewer, Insurance, Maintenance Structure, Maintenance Grounds, Snow Removal, Trash
Price history
| Date | Event | Price |
|---|---|---|
| 6/18/2025 | Sold | $765,000+2.1%$530/sqft |
Source: MLS PIN #73357060 | ||
| 4/9/2025 | Listed for sale | $749,000+10.2%$519/sqft |
Source: MLS PIN #73357060 | ||
| 6/16/2023 | Sold | $679,900+1.5%$471/sqft |
Source: MLS PIN #73091239 | ||
| 1/27/2023 | Listing removed | $669,900$464/sqft |
Source: MLS PIN #73056105 | ||
| 11/7/2022 | Listed for sale | $669,900$464/sqft |
Source: MLS PIN #73056105 | ||
Public tax history
| Year | Property taxes | Tax assessment |
|---|---|---|
| 2025 | $5,601 | $655,900 |
Find assessor info on the county website
Neighborhood: 01801
Nearby schools
GreatSchools rating
- 7/10Altavesta Elementary SchoolGrades: K-5Distance: 0.6 mi
- 4/10John F Kennedy Middle SchoolGrades: 6-8Distance: 1.6 mi
- 6/10Woburn High SchoolGrades: 9-12Distance: 2.2 mi
Schools provided by the listing agent
- Elementary: Linscott
- Middle: Joyce/Kennedy
- High: Woburn High
Source: MLS PIN. This data may not be complete. We recommend contacting the local school district to confirm school assignments for this home.
Get a cash offer in 3 minutes
Find out how much your home could sell for in as little as 3 minutes with a no-obligation cash offer.
Estimated market value
$734,900
Get a cash offer in 3 minutes
Find out how much your home could sell for in as little as 3 minutes with a no-obligation cash offer.
Estimated market value
$734,900

