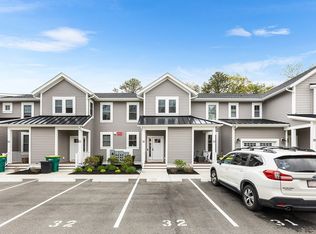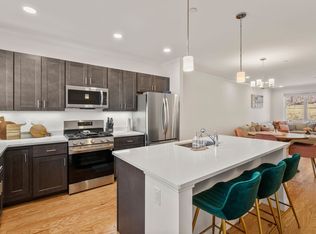Sold for $770,000 on 06/06/25
$770,000
7 E Dexter Ave #39, Woburn, MA 01801
2beds
1,535sqft
Condominium, Townhouse
Built in 2023
-- sqft lot
$742,000 Zestimate®
$502/sqft
$3,846 Estimated rent
Home value
$742,000
$697,000 - $787,000
$3,846/mo
Zestimate® history
Loading...
Owner options
Explore your selling options
What's special
Welcome to the "nearly new" Cobblestone Court Woburn! This 2-story unit offers an open floor plan with a modern kitchen featuring LG Stainless Steel appliances, Kohler plumbing fixtures, Quartz counters, and an eat-in island that opens to the dining and living rooms—perfect for entertaining. The large primary suite includes an en-suite high-end bathroom, with a second bedroom and bathroom completing the first floor. The lower level offers a Media/Den/Office and a walkout slider, plus approximately 900 unfinished square feet—ideal for a gym, in-law suite, or playroom. Quality construction features hardwood flooring, crown molding, and modern fixtures throughout. Enjoy your no-maintenance deck this spring and summer! Conveniently located minutes to Routes 128 & 93, shopping, and dining, and just 10 minutes away from the MBTA commuter rail.
Zillow last checked: 8 hours ago
Listing updated: June 06, 2025 at 01:07pm
Listed by:
Daniel Kessinger 617-470-9888,
Redfin Corp. 617-340-7803
Bought with:
The Elite Team
Phoenix Real Estate Partners, LLC
Source: MLS PIN,MLS#: 73353409
Facts & features
Interior
Bedrooms & bathrooms
- Bedrooms: 2
- Bathrooms: 2
- Full bathrooms: 2
- Main level bathrooms: 2
- Main level bedrooms: 2
Primary bedroom
- Features: Bathroom - Full, Walk-In Closet(s), Flooring - Hardwood, Window(s) - Bay/Bow/Box, Recessed Lighting
- Level: Main,First
Bedroom 2
- Features: Closet, Flooring - Hardwood, Window(s) - Bay/Bow/Box, Recessed Lighting
- Level: Main,First
Bathroom 1
- Features: Bathroom - Full, Bathroom - Double Vanity/Sink, Bathroom - Tiled With Shower Stall, Flooring - Stone/Ceramic Tile, Countertops - Stone/Granite/Solid, Countertops - Upgraded, Cabinets - Upgraded, Recessed Lighting, Lighting - Pendant
- Level: Main,First
Bathroom 2
- Features: Bathroom - Full, Bathroom - Tiled With Tub & Shower, Flooring - Stone/Ceramic Tile, Countertops - Stone/Granite/Solid, Countertops - Upgraded, Cabinets - Upgraded, Recessed Lighting, Lighting - Pendant
- Level: Main,First
Dining room
- Features: Closet, Flooring - Hardwood, Window(s) - Bay/Bow/Box, Recessed Lighting, Crown Molding
- Level: Main,First
Kitchen
- Features: Flooring - Hardwood, Window(s) - Bay/Bow/Box, Dining Area, Countertops - Stone/Granite/Solid, Countertops - Upgraded, Kitchen Island, Cabinets - Upgraded, Recessed Lighting, Stainless Steel Appliances, Lighting - Pendant, Crown Molding
- Level: Main,First
Living room
- Features: Flooring - Hardwood, Window(s) - Bay/Bow/Box, Recessed Lighting, Crown Molding
- Level: Main,First
Heating
- Forced Air
Cooling
- Central Air
Features
- Flooring: Hardwood
- Has basement: Yes
- Has fireplace: No
Interior area
- Total structure area: 1,535
- Total interior livable area: 1,535 sqft
- Finished area above ground: 1,265
- Finished area below ground: 270
Property
Parking
- Total spaces: 2
Features
- Patio & porch: Covered
- Exterior features: Covered Patio/Deck, Fenced Yard
- Fencing: Fenced
Details
- Parcel number: 5267913
- Zoning: 1021
Construction
Type & style
- Home type: Townhouse
- Property subtype: Condominium, Townhouse
Materials
- Frame
- Roof: Wood,Metal
Condition
- Year built: 2023
Utilities & green energy
- Sewer: Public Sewer
- Water: Public
Community & neighborhood
Location
- Region: Woburn
HOA & financial
HOA
- HOA fee: $335 monthly
- Amenities included: Playground
- Services included: Water, Sewer, Insurance, Maintenance Structure, Road Maintenance, Maintenance Grounds, Snow Removal, Reserve Funds
Price history
| Date | Event | Price |
|---|---|---|
| 6/6/2025 | Sold | $770,000-3.6%$502/sqft |
Source: MLS PIN #73353409 | ||
| 4/29/2025 | Contingent | $799,000$521/sqft |
Source: MLS PIN #73353409 | ||
| 4/10/2025 | Price change | $799,000-2.2%$521/sqft |
Source: MLS PIN #73353409 | ||
| 4/2/2025 | Listed for sale | $816,970+12.4%$532/sqft |
Source: MLS PIN #73353409 | ||
| 3/27/2025 | Listing removed | $3,950$3/sqft |
Source: Zillow Rentals | ||
Public tax history
| Year | Property taxes | Tax assessment |
|---|---|---|
| 2025 | $5,597 | $655,400 |
Find assessor info on the county website
Neighborhood: 01801
Nearby schools
GreatSchools rating
- 7/10Altavesta Elementary SchoolGrades: K-5Distance: 0.6 mi
- 4/10John F Kennedy Middle SchoolGrades: 6-8Distance: 1.6 mi
- 6/10Woburn High SchoolGrades: 9-12Distance: 2.2 mi
Get a cash offer in 3 minutes
Find out how much your home could sell for in as little as 3 minutes with a no-obligation cash offer.
Estimated market value
$742,000
Get a cash offer in 3 minutes
Find out how much your home could sell for in as little as 3 minutes with a no-obligation cash offer.
Estimated market value
$742,000

