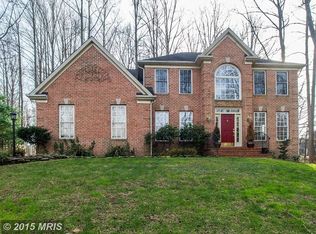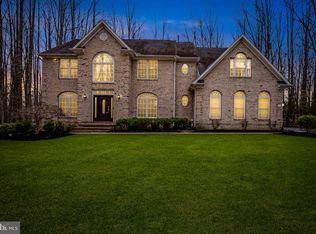This is just what you are looking for! A stunning home w/versatile floor plan perfect for Indoor and Outdoor entertaining plus a comfortable setting to enjoy quiet evenings on your own private patio. This property is ideal if you work from home in your office just off the foyer. It's open kitchen, breakfast area and family room will delight family and friends during the holidays.
This property is off market, which means it's not currently listed for sale or rent on Zillow. This may be different from what's available on other websites or public sources.

