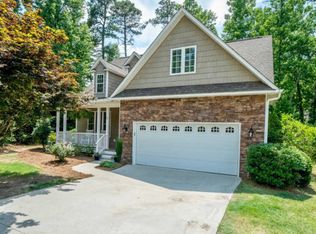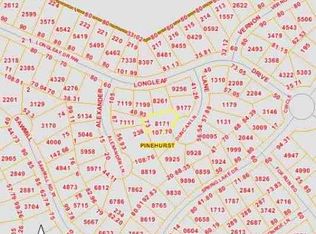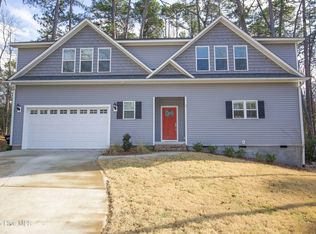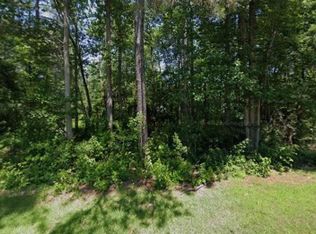Sold for $405,000 on 07/12/24
$405,000
7 Duncan Lane, Pinehurst, NC 28374
3beds
1,557sqft
Single Family Residence
Built in 2003
0.28 Acres Lot
$415,800 Zestimate®
$260/sqft
$1,963 Estimated rent
Home value
$415,800
$366,000 - $474,000
$1,963/mo
Zestimate® history
Loading...
Owner options
Explore your selling options
What's special
Charming One Level Home in Cul de Sac with Private Yard & Back Deck. Open Floor Plan featuring Kitchen with Updated Stainless Appliances & Granite Countertops. Hardwood Flooring in Main Living Areas and Bedrooms have Tiled floors. Split Bedroom Plan. Primary Suite has Roman tiled shower & Double Sink Vanity. HVAC is 2018, Roof is Original. No HOA in Village Acres. Convenient to Everything Pinehurst has to offer. Village Acres has sidewalks with access to the Greenway Walking Paths. Easy to Show. Back up offers welcomed.
Zillow last checked: 10 hours ago
Listing updated: July 12, 2024 at 01:31pm
Listed by:
Deborah L Darby 910-783-5193,
Berkshire Hathaway HS Pinehurst Realty Group/PH
Bought with:
A Non Member
A Non Member
Source: Hive MLS,MLS#: 100449365 Originating MLS: Mid Carolina Regional MLS
Originating MLS: Mid Carolina Regional MLS
Facts & features
Interior
Bedrooms & bathrooms
- Bedrooms: 3
- Bathrooms: 2
- Full bathrooms: 2
Primary bedroom
- Level: Main
- Dimensions: 15 x 11.8
Bedroom 2
- Level: Main
- Dimensions: 11.2 x 10
Bedroom 3
- Level: Main
- Dimensions: 11.2 x 9.11
Dining room
- Level: Main
- Dimensions: 11.8 x 8.7
Kitchen
- Level: Main
- Dimensions: 11 x 15.5
Living room
- Level: Main
- Dimensions: 14 x 18.5
Other
- Description: Garage
- Level: Main
- Dimensions: 19.3 x 22
Heating
- Forced Air, Heat Pump, Electric
Cooling
- Central Air, Heat Pump
Appliances
- Included: Built-In Microwave, Washer, Refrigerator, Range, Dryer, Disposal, Dishwasher
- Laundry: Dryer Hookup, Washer Hookup, Laundry Room
Features
- Master Downstairs, Walk-in Closet(s), Ceiling Fan(s), Pantry, Walk-in Shower, Walk-In Closet(s)
- Flooring: Tile, Wood
- Attic: Access Only
Interior area
- Total structure area: 1,557
- Total interior livable area: 1,557 sqft
Property
Parking
- Total spaces: 2
- Parking features: Garage Faces Front, Gravel, Garage Door Opener
Features
- Levels: One
- Stories: 1
- Patio & porch: Covered, Deck, Porch
- Fencing: None
Lot
- Size: 0.28 Acres
- Dimensions: 46.30 x 110.22 x 94.47 x 82 x 97.18
- Features: Cul-De-Sac, Interior Lot
Details
- Parcel number: 00022411
- Zoning: R8
- Special conditions: Standard
Construction
Type & style
- Home type: SingleFamily
- Property subtype: Single Family Residence
Materials
- Brick, Vinyl Siding
- Foundation: Crawl Space
- Roof: Composition
Condition
- New construction: No
- Year built: 2003
Utilities & green energy
- Sewer: Public Sewer
- Water: Public
- Utilities for property: Sewer Available, Water Available
Community & neighborhood
Security
- Security features: Security System, Smoke Detector(s)
Location
- Region: Pinehurst
- Subdivision: Village Acres
Other
Other facts
- Listing agreement: Exclusive Right To Sell
- Listing terms: Cash,Conventional,VA Loan
Price history
| Date | Event | Price |
|---|---|---|
| 7/12/2024 | Sold | $405,000+1.5%$260/sqft |
Source: | ||
| 6/27/2024 | Pending sale | $399,000$256/sqft |
Source: | ||
| 6/14/2024 | Contingent | $399,000$256/sqft |
Source: | ||
| 6/14/2024 | Listed for sale | $399,000$256/sqft |
Source: | ||
| 6/12/2024 | Pending sale | $399,000$256/sqft |
Source: | ||
Public tax history
| Year | Property taxes | Tax assessment |
|---|---|---|
| 2024 | $1,723 -4.2% | $300,950 |
| 2023 | $1,798 +12% | $300,950 -0.2% |
| 2022 | $1,605 -3.5% | $301,640 +56.9% |
Find assessor info on the county website
Neighborhood: 28374
Nearby schools
GreatSchools rating
- 10/10Pinehurst Elementary SchoolGrades: K-5Distance: 1.3 mi
- 6/10West Pine Middle SchoolGrades: 6-8Distance: 4 mi
- 5/10Pinecrest High SchoolGrades: 9-12Distance: 2.7 mi
Schools provided by the listing agent
- Elementary: Pinehurst Elementary
- Middle: West Pine Middle
- High: Pinecrest High
Source: Hive MLS. This data may not be complete. We recommend contacting the local school district to confirm school assignments for this home.

Get pre-qualified for a loan
At Zillow Home Loans, we can pre-qualify you in as little as 5 minutes with no impact to your credit score.An equal housing lender. NMLS #10287.
Sell for more on Zillow
Get a free Zillow Showcase℠ listing and you could sell for .
$415,800
2% more+ $8,316
With Zillow Showcase(estimated)
$424,116


