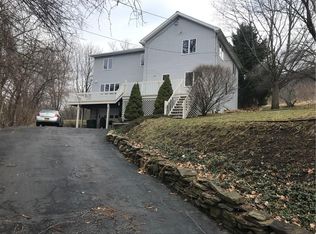Closed
$278,100
7 Dugway Rd, Dansville, NY 14437
5beds
2,998sqft
Single Family Residence
Built in 1974
0.65 Acres Lot
$302,800 Zestimate®
$93/sqft
$3,212 Estimated rent
Home value
$302,800
$200,000 - $457,000
$3,212/mo
Zestimate® history
Loading...
Owner options
Explore your selling options
What's special
Beautiful 5 bedroom, 4.5 bath home with attached garage and fully fenced back yard situated near the top of a dead end street! This spacious home has so much to offer, including a first floor master bed/bath with large closet located at back of home. First floor also features a large living room and formal dining room off the front entry. Eat-in kitchen with included appliance package and separate laundry room with 1/2 bath adjacent. Cozy family room opens onto large back deck and has lovely electric fireplace. Upstairs are 4 bedrooms including a second master with attached full bath and multiple closets and another full bath for kids/guests. The finished basement offers even more space with a large living space, full bathroom, and separate room with large closet. Large, private lot with above ground pool, back deck, fully fenced yard and storage shed.
Zillow last checked: 8 hours ago
Listing updated: November 02, 2024 at 08:10am
Listed by:
Kathleen Robinson Hall 607.352.50,
Howard Hanna
Bought with:
Terry M. Kelley, 30KE090043X
Howard Hanna
Source: NYSAMLSs,MLS#: R1562527 Originating MLS: Rochester
Originating MLS: Rochester
Facts & features
Interior
Bedrooms & bathrooms
- Bedrooms: 5
- Bathrooms: 5
- Full bathrooms: 4
- 1/2 bathrooms: 1
- Main level bathrooms: 2
- Main level bedrooms: 1
Heating
- Gas, Baseboard
Cooling
- Central Air, Window Unit(s)
Appliances
- Included: Double Oven, Dryer, Dishwasher, Gas Oven, Gas Range, Gas Water Heater, Refrigerator, Washer
- Laundry: Main Level
Features
- Separate/Formal Dining Room, Eat-in Kitchen, Separate/Formal Living Room, Main Level Primary, Primary Suite
- Flooring: Carpet, Laminate, Tile, Varies
- Basement: Full,Finished
- Number of fireplaces: 1
Interior area
- Total structure area: 2,998
- Total interior livable area: 2,998 sqft
Property
Parking
- Total spaces: 2
- Parking features: Attached, Electricity, Garage, Driveway, Other
- Attached garage spaces: 2
Features
- Levels: Two
- Stories: 2
- Patio & porch: Deck
- Exterior features: Blacktop Driveway, Deck, Pool
- Pool features: Above Ground
Lot
- Size: 0.65 Acres
- Dimensions: 125 x 225
- Features: Residential Lot
Details
- Additional structures: Shed(s), Storage
- Parcel number: 24380120300800010200000000
- Special conditions: Standard
Construction
Type & style
- Home type: SingleFamily
- Architectural style: Contemporary,Two Story
- Property subtype: Single Family Residence
Materials
- Brick, Wood Siding, PEX Plumbing
- Foundation: Block
- Roof: Asphalt
Condition
- Resale
- Year built: 1974
Utilities & green energy
- Sewer: Connected
- Water: Connected, Public
- Utilities for property: High Speed Internet Available, Sewer Connected, Water Connected
Community & neighborhood
Location
- Region: Dansville
Other
Other facts
- Listing terms: Cash,Conventional,FHA,USDA Loan,VA Loan
Price history
| Date | Event | Price |
|---|---|---|
| 10/31/2024 | Sold | $278,100+1.2%$93/sqft |
Source: | ||
| 9/17/2024 | Pending sale | $274,900$92/sqft |
Source: | ||
| 9/10/2024 | Contingent | $274,900$92/sqft |
Source: | ||
| 8/31/2024 | Listed for sale | $274,900$92/sqft |
Source: | ||
| 5/2/2024 | Listing removed | -- |
Source: | ||
Public tax history
| Year | Property taxes | Tax assessment |
|---|---|---|
| 2024 | -- | $245,700 |
| 2023 | -- | $245,700 |
| 2022 | -- | $245,700 +26.1% |
Find assessor info on the county website
Neighborhood: 14437
Nearby schools
GreatSchools rating
- 5/10Ellis B Hyde Elementary SchoolGrades: 3-6Distance: 1.3 mi
- 5/10Dansville Junior Senior High SchoolGrades: 6-12Distance: 1.3 mi
- NADansville Primary SchoolGrades: PK-2Distance: 1.4 mi
Schools provided by the listing agent
- District: Dansville
Source: NYSAMLSs. This data may not be complete. We recommend contacting the local school district to confirm school assignments for this home.
