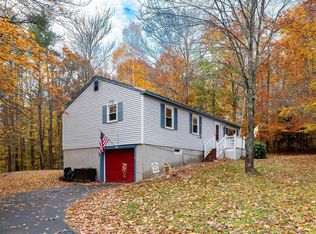Wonderful 4 bedroom Garrison style home with attached 2 car garage in a well-established neighborhood. Great large open kitchen overlooking the family room that leads out to a covered deck with lighting and ceiling fan. Also on the first floor, enjoy a formal dining room with built in china cabinet, a formal living room or den, and laundry and half bath. Upstairs you will find 4 good size bedrooms and a full bath with double sink. The walk-out basement offers a lot of potential for additional living space, expansion of the exiting workshop area or storage. The home is located on a beautiful, private wooded lot bordered by a rock wall. The home is wired for generator which runs the essentials if the power is out. Sellers are including the portable generator in the sale. The home is within 5 minutes of the Spaulding Turnpike for an easy commute and numerous retail shopping centers.
This property is off market, which means it's not currently listed for sale or rent on Zillow. This may be different from what's available on other websites or public sources.

