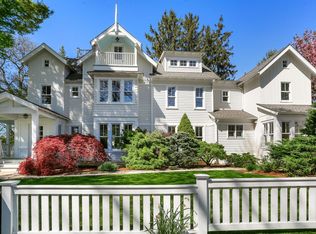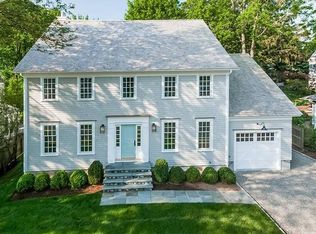Sold for $2,495,000 on 06/09/25
$2,495,000
7 Drum Rd, Norwalk, CT 06853
4beds
3,671sqft
Single Family Residence
Built in 1951
10,018.8 Square Feet Lot
$2,561,200 Zestimate®
$680/sqft
$7,820 Estimated rent
Maximize your home sale
Get more eyes on your listing so you can sell faster and for more.
Home value
$2,561,200
$2.31M - $2.84M
$7,820/mo
Zestimate® history
Loading...
Owner options
Explore your selling options
What's special
This completely renovated 4BR colonial sits tucked away and high atop Drum Road, yet 2 blocks from beach, town dock and Rowayton Seafood Restaurant...location, location, location. The interior glistens with all new finishes, fixtures and design details such as an open floorplan, shiplap, barn doors, designer lighting and plenty of room to spread out. Primary bedroom has skylights, seasonal water views, featuring gorgeous sunrises, sparkly and spacious en suite bath with oversized shower and soaking tub and light filled study with back staircase featuring white oak and cable rails. Fully walk out lower level that leads to a professionally landscaped private yard, features a family room with 2nd fireplace, eat in area, half bath, additional laundry room and plenty of storage. Large patio and fenced in yard offer privacy for entertaining and room for the dog and all to play!
Zillow last checked: 8 hours ago
Source: William Raveis Real Estate, Mortgage & Insurance,MLS#: 170623501
Facts & features
Interior
Bedrooms & bathrooms
- Bedrooms: 4
- Bathrooms: 3
- Full bathrooms: 3
Heating
- Forced Air
Cooling
- Central Air
Appliances
- Included: Dryer, Freezer, Microwave, Range, Refrigerator, Washer
Features
- Basement: Yes
Interior area
- Total structure area: 3,671
- Total interior livable area: 3,671 sqft
Property
Parking
- Total spaces: 2
- Parking features: GarageDetached
- Has garage: Yes
Lot
- Size: 10,018 sqft
Details
- Parcel number: NORWM6B9L12
Construction
Type & style
- Home type: SingleFamily
- Property subtype: Single Family Residence
Condition
- Year built: 1951
Community & neighborhood
Location
- Region: Norwalk
Price history
| Date | Event | Price |
|---|---|---|
| 6/9/2025 | Sold | $2,495,000-7.6%$680/sqft |
Source: Public Record Report a problem | ||
| 4/13/2024 | Listing removed | $2,699,000$735/sqft |
Source: | ||
| 3/8/2024 | Price change | $2,699,000-5.3%$735/sqft |
Source: | ||
| 2/8/2024 | Listed for sale | $2,850,000+83.9%$776/sqft |
Source: | ||
| 12/5/2023 | Listing removed | -- |
Source: Zillow Rentals Report a problem | ||
Public tax history
| Year | Property taxes | Tax assessment |
|---|---|---|
| 2025 | $27,446 +1.5% | $1,225,720 |
| 2024 | $27,030 +11.9% | $1,225,720 +21.4% |
| 2023 | $24,159 +21.6% | $1,009,780 +16.6% |
Find assessor info on the county website
Neighborhood: 06853
Nearby schools
GreatSchools rating
- 8/10Rowayton SchoolGrades: K-5Distance: 0.4 mi
- 4/10Roton Middle SchoolGrades: 6-8Distance: 1.1 mi
- 3/10Brien Mcmahon High SchoolGrades: 9-12Distance: 1.7 mi
Schools provided by the listing agent
- Elementary: Rowayton
Source: William Raveis Real Estate, Mortgage & Insurance. This data may not be complete. We recommend contacting the local school district to confirm school assignments for this home.
Sell for more on Zillow
Get a free Zillow Showcase℠ listing and you could sell for .
$2,561,200
2% more+ $51,224
With Zillow Showcase(estimated)
$2,612,424
