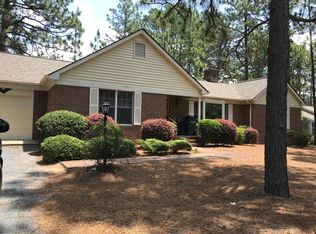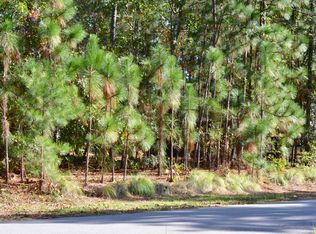One of the very few Tiber-frame construction homes in the region, this custom golf-front home features 25' ceilings in the Great Room area, on frames hand-cut by master craftsmen from North Carolina white pine. Built on a double lot with commanding views of the 8th green of the Pinehurst #6 course. Spacious 4BR/3BA design with open Great Room and lofts, perfect for entertaining. Enter through 19th century Chinese villa doors to the huge main-level master suite with sun room, his/her walk-in closets and master bath with heated floor, stone-lined shower and separate jet tub with room for two. Purpose-built home theater behind a hidden door, with tiered seating, all electronics and powerful 5.1 speakers.Outdoor patio facing golf course, including roofed section featuring stone gas fireplace and hot tub. Large second floor loft areas including a separate office nook. Three-car garage with room for storage and work bench. Huge partially insulated space above the garage is open to many possibilities. All new Trane HVAC throughout, installed in 2020, with 10-year transferable warranties. Energy management system and extensive lightning protection installed. Home includes private golf cart compliant with Village and PCC requirements for use on street and course. Pinehurst Country Club membership available with property. The Club features 10 golf courses, including the Donald Ross #2 course, home of the 2024 US Open Championship. Other PCC courses include designs by Nicklaus, Fazio, Hanse, and Rees Jones. Club also offers a tennis complex, private pool complex, pickle ball and lawn sports clubs, two gyms, members-only restaurants and bar, lawn sports, and frequent social events. Home is priced below both 2019 professional appraisal and county tax valuation.
This property is off market, which means it's not currently listed for sale or rent on Zillow. This may be different from what's available on other websites or public sources.

