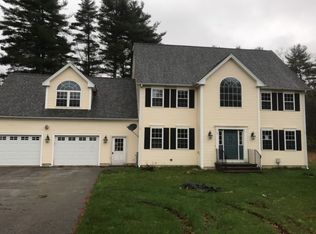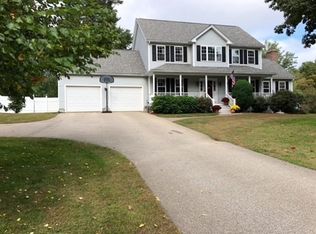Sold for $679,900
$679,900
7 Draper Woods Rd, Sturbridge, MA 01518
4beds
2,384sqft
Single Family Residence
Built in 2006
0.5 Acres Lot
$704,300 Zestimate®
$285/sqft
$3,789 Estimated rent
Home value
$704,300
$655,000 - $754,000
$3,789/mo
Zestimate® history
Loading...
Owner options
Explore your selling options
What's special
***Open House CANCELED***This is the one! Beautiful colonial with numerous updates in Draper Woods Subdivision. First floor offers formal dining room with 2 sets of french doors and hardwood floor, living room/office with french doors, updated laundry room with pantry and tile floor, 1/2 bath with pedestal sink and tile floor, large kitchen with stainless steel appliances, pendant lighting, recessed lighting, granite counter top and tile floor, dining area with slider to deck and tile floor. Oversized family room with cathedral ceilings, decorative wall molding and LV flooring. Second floor offers main bedroom suite with walk in closet and closet organizer, 3/4 bath with tile floor, 3 more bedrooms and full bath with tile floor. Walk out basement offers slider to patio with hot tub, recreational room and office. Fenced in rear yard and storage shed. Great commuter location, just minutes to the turnpike. All rooms freshly painted including moldings.
Zillow last checked: 8 hours ago
Listing updated: June 21, 2024 at 02:38pm
Listed by:
Sandra Wahr 413-218-6348,
Gallagher Real Estate 413-536-7232
Bought with:
Donna Caissie
2 Sisters Realty & Associates
Source: MLS PIN,MLS#: 73227922
Facts & features
Interior
Bedrooms & bathrooms
- Bedrooms: 4
- Bathrooms: 3
- Full bathrooms: 2
- 1/2 bathrooms: 1
- Main level bathrooms: 1
Primary bedroom
- Features: Bathroom - 3/4, Ceiling Fan(s), Walk-In Closet(s), Flooring - Wall to Wall Carpet, Lighting - Overhead
- Level: Second
Bedroom 2
- Features: Ceiling Fan(s), Closet, Flooring - Wall to Wall Carpet, Lighting - Overhead
- Level: Second
Bedroom 3
- Features: Beamed Ceilings, Closet, Flooring - Wall to Wall Carpet, Lighting - Overhead
- Level: Second
Bedroom 4
- Features: Ceiling Fan(s), Closet, Flooring - Wall to Wall Carpet, Lighting - Overhead
- Level: Second
Primary bathroom
- Features: Yes
Bathroom 1
- Features: Bathroom - Half, Flooring - Stone/Ceramic Tile, Recessed Lighting, Pedestal Sink
- Level: Main,First
Bathroom 2
- Features: Bathroom - Full, Bathroom - With Tub & Shower, Closet - Linen, Flooring - Stone/Ceramic Tile, Countertops - Stone/Granite/Solid, Lighting - Overhead
- Level: Second
Bathroom 3
- Features: Bathroom - 3/4, Bathroom - With Shower Stall, Closet - Linen, Flooring - Stone/Ceramic Tile, Countertops - Stone/Granite/Solid, Lighting - Pendant
- Level: Second
Dining room
- Features: Flooring - Hardwood, French Doors, Lighting - Overhead
- Level: Main,First
Family room
- Features: Cathedral Ceiling(s), Ceiling Fan(s), Flooring - Vinyl, Lighting - Overhead, Decorative Molding
- Level: Main,First
Kitchen
- Features: Flooring - Stone/Ceramic Tile, Dining Area, Pantry, Countertops - Stone/Granite/Solid, Deck - Exterior, Exterior Access, Open Floorplan, Recessed Lighting, Slider, Stainless Steel Appliances, Peninsula, Lighting - Pendant
- Level: Main,First
Living room
- Features: Flooring - Wall to Wall Carpet, French Doors, Lighting - Overhead
- Level: Main,First
Office
- Features: Flooring - Wall to Wall Carpet, Lighting - Overhead
- Level: Basement
Heating
- Forced Air, Oil
Cooling
- Central Air
Appliances
- Included: Electric Water Heater, Range, Dishwasher, Disposal, Microwave, Refrigerator, Washer, Dryer, Plumbed For Ice Maker
- Laundry: Flooring - Stone/Ceramic Tile, Pantry, Electric Dryer Hookup, Washer Hookup, Lighting - Overhead, First Floor
Features
- Slider, Lighting - Overhead, Closet, Bonus Room, Home Office, Mud Room
- Flooring: Tile, Vinyl, Carpet, Hardwood, Flooring - Stone/Ceramic Tile, Flooring - Wall to Wall Carpet
- Doors: French Doors
- Windows: Screens
- Basement: Full,Partially Finished,Walk-Out Access,Interior Entry,Garage Access,Concrete
- Has fireplace: No
Interior area
- Total structure area: 2,384
- Total interior livable area: 2,384 sqft
Property
Parking
- Total spaces: 7
- Parking features: Attached, Under, Garage Door Opener, Garage Faces Side, Paved Drive, Off Street, Paved
- Attached garage spaces: 2
- Uncovered spaces: 5
Features
- Patio & porch: Deck - Composite, Patio, Covered
- Exterior features: Deck - Composite, Patio, Covered Patio/Deck, Rain Gutters, Hot Tub/Spa, Storage, Screens, Fenced Yard
- Has spa: Yes
- Spa features: Private
- Fencing: Fenced
Lot
- Size: 0.50 Acres
Details
- Parcel number: 4508279
- Zoning: RES
Construction
Type & style
- Home type: SingleFamily
- Architectural style: Colonial
- Property subtype: Single Family Residence
Materials
- Frame
- Foundation: Concrete Perimeter
- Roof: Shingle
Condition
- Year built: 2006
Utilities & green energy
- Electric: 200+ Amp Service
- Sewer: Public Sewer
- Water: Public
- Utilities for property: for Gas Range, for Electric Dryer, Washer Hookup, Icemaker Connection
Community & neighborhood
Community
- Community features: Sidewalks
Location
- Region: Sturbridge
- Subdivision: Draper Woods
Price history
| Date | Event | Price |
|---|---|---|
| 6/21/2024 | Sold | $679,900$285/sqft |
Source: MLS PIN #73227922 Report a problem | ||
| 5/3/2024 | Contingent | $679,900$285/sqft |
Source: MLS PIN #73227922 Report a problem | ||
| 4/24/2024 | Listed for sale | $679,900+28.3%$285/sqft |
Source: MLS PIN #73227922 Report a problem | ||
| 5/5/2021 | Sold | $530,000+11.6%$222/sqft |
Source: MLS PIN #72795742 Report a problem | ||
| 3/22/2021 | Pending sale | $475,000$199/sqft |
Source: MLS PIN #72795742 Report a problem | ||
Public tax history
| Year | Property taxes | Tax assessment |
|---|---|---|
| 2025 | $9,107 +1.7% | $571,700 +5.3% |
| 2024 | $8,956 +6.1% | $543,100 +16.2% |
| 2023 | $8,444 +15.2% | $467,300 +21.3% |
Find assessor info on the county website
Neighborhood: 01518
Nearby schools
GreatSchools rating
- 6/10Burgess Elementary SchoolGrades: PK-6Distance: 1.9 mi
- 5/10Tantasqua Regional Jr High SchoolGrades: 7-8Distance: 2 mi
- 8/10Tantasqua Regional Sr High SchoolGrades: 9-12Distance: 2 mi
Get a cash offer in 3 minutes
Find out how much your home could sell for in as little as 3 minutes with a no-obligation cash offer.
Estimated market value$704,300
Get a cash offer in 3 minutes
Find out how much your home could sell for in as little as 3 minutes with a no-obligation cash offer.
Estimated market value
$704,300

