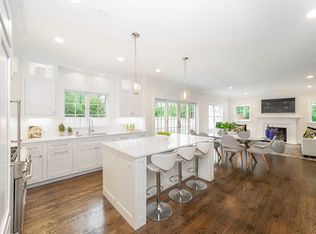Sold for $1,737,500
$1,737,500
7 Drake Avenue, Rye, NY 10580
4beds
2,305sqft
Single Family Residence, Residential
Built in 1955
6,098 Square Feet Lot
$1,756,800 Zestimate®
$754/sqft
$7,895 Estimated rent
Home value
$1,756,800
$1.58M - $1.95M
$7,895/mo
Zestimate® history
Loading...
Owner options
Explore your selling options
What's special
An immaculate picture-postcard Colonial brimming with charm and nestled on an idyllic dead end street in Rye's much-loved Glen Oaks hamlet! It’s a location hard to rival! Leave the car at home and walk to Harrison train and shops, Osborn School, Rye Golf Club & Pool. This home is an absolute delight. Sit back and enjoy an iced-tea on the glorious front porch amidst gardens bursting with hydrangeas and shaded by a rare Japanese cherry blossom. Inside is sunlit and meticulous with 4 beds, 3.1 baths and enormous flexibility to live, work and play with ease. At the heart is a fabulous chef’s kitchen with glossy white Italian Berloni cabinets and a gorgeous breakfast area. The adjoining dining room is pure bliss with French doors that open out to the porch for easy alfresco entertaining. Up a few stairs is a wonderful living room that leads out to a spacious new 2019 deck for summertime grilling. On the next level are 3 beds including the peaceful primary with ensuite bath, plus there’s a sparkling new level built in 2005 that boasts a lovely 4th bed and full bath. Downstairs offers even more space with a versatile den, office or gym plus a laundry, powder room and backyard access. This home also features a 25-year Timberline roof installed in 2015 and a detached 1-car garage with great attic storage. A jewel in Glen Oaks!
Zillow last checked: 8 hours ago
Listing updated: September 05, 2025 at 08:21am
Listed by:
Wendy A. Alper 914-806-6868,
Julia B Fee Sothebys Int. Rlty 914-967-4600
Bought with:
Christine Hazelton, 40TO0949466
Houlihan Lawrence Inc.
Source: OneKey® MLS,MLS#: 837998
Facts & features
Interior
Bedrooms & bathrooms
- Bedrooms: 4
- Bathrooms: 4
- Full bathrooms: 3
- 1/2 bathrooms: 1
Primary bedroom
- Description: Primary Bedroom W/ Ensuite Bathroom
- Level: Third
Bedroom 1
- Description: Bedroom/Flexible Den/Office
- Level: Second
Bedroom 2
- Level: Third
Bathroom 4
- Description: Bedroom/ Ensuite Bathroom on the 4th level
- Level: Other
Bonus room
- Description: Rec Room/Office/Gym
- Level: Lower
Dining room
- Level: First
Kitchen
- Level: First
Laundry
- Level: Lower
Living room
- Level: Second
Heating
- Hot Air
Cooling
- Central Air
Appliances
- Included: Convection Oven, Cooktop, Dishwasher, Dryer, Exhaust Fan, Freezer, Gas Cooktop, Gas Oven, Gas Range, Refrigerator, Stainless Steel Appliance(s), Washer, Gas Water Heater
- Laundry: Laundry Room
Features
- Built-in Features, Ceiling Fan(s), Eat-in Kitchen, Entrance Foyer, Formal Dining, His and Hers Closets, Primary Bathroom, Storage, Tile Counters
- Flooring: Hardwood
- Windows: Oversized Windows
- Basement: Partially Finished,Storage Space,Walk-Out Access
- Attic: Pull Stairs,Storage
Interior area
- Total structure area: 2,305
- Total interior livable area: 2,305 sqft
Property
Parking
- Total spaces: 1
- Parking features: Detached, Driveway, Garage, Garage Door Opener, Storage
- Garage spaces: 1
- Has uncovered spaces: Yes
Features
- Levels: Three Or More
- Patio & porch: Deck
- Exterior features: Mailbox, Rain Gutters
- Fencing: Back Yard
- Has view: Yes
- View description: Trees/Woods
Lot
- Size: 6,098 sqft
- Features: Back Yard, Front Yard, Landscaped, Level, Near Golf Course, Near Public Transit, Near School, Near Shops, Private, Sprinklers In Front, Sprinklers In Rear
Details
- Additional structures: Garage(s)
- Parcel number: 1400146017000020000062
- Special conditions: None
- Other equipment: Irrigation Equipment, Lawn Maintenance Equipment
Construction
Type & style
- Home type: SingleFamily
- Property subtype: Single Family Residence, Residential
Materials
- Clapboard
Condition
- Actual,Updated/Remodeled
- Year built: 1955
Utilities & green energy
- Sewer: Public Sewer
- Water: Public
- Utilities for property: Natural Gas Connected
Community & neighborhood
Security
- Security features: Security System
Location
- Region: Rye
Other
Other facts
- Listing agreement: Exclusive Right To Sell
Price history
| Date | Event | Price |
|---|---|---|
| 9/5/2025 | Sold | $1,737,500-3.2%$754/sqft |
Source: | ||
| 5/18/2025 | Pending sale | $1,795,000$779/sqft |
Source: | ||
| 4/25/2025 | Listed for sale | $1,795,000$779/sqft |
Source: | ||
Public tax history
| Year | Property taxes | Tax assessment |
|---|---|---|
| 2024 | -- | $19,750 |
| 2023 | -- | $19,750 |
| 2022 | -- | $19,750 |
Find assessor info on the county website
Neighborhood: 10580
Nearby schools
GreatSchools rating
- 7/10Midland SchoolGrades: K-5Distance: 1.8 mi
- 8/10Rye Middle SchoolGrades: 6-8Distance: 1.1 mi
- 10/10Rye High SchoolGrades: 9-12Distance: 1.1 mi
Schools provided by the listing agent
- Elementary: Osborn
- Middle: Rye Middle School
- High: Rye High School
Source: OneKey® MLS. This data may not be complete. We recommend contacting the local school district to confirm school assignments for this home.
Get a cash offer in 3 minutes
Find out how much your home could sell for in as little as 3 minutes with a no-obligation cash offer.
Estimated market value$1,756,800
Get a cash offer in 3 minutes
Find out how much your home could sell for in as little as 3 minutes with a no-obligation cash offer.
Estimated market value
$1,756,800
