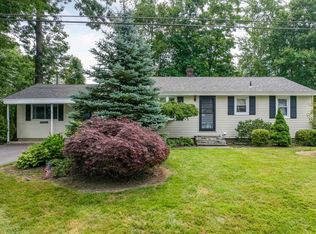Amazing waterfront and golf course views abound in this well maintained Cape in the sought after Exeter/SAU 16 School District. Open concept living features cook???s kitchen, dining area with sliders to deck for summer fun and gas fired stove for chilly winter night. Roomy Master bedroom boasts cathedral ceiling and private balcony with gorgeous views! Finished walk out basement offers 600 SF additional living space with another gas fired stove plus workshop. 2 sets of sliders lead to fabulous screened porch and patio area with fire pit. Launch your kayak or canoe right from your private dock into the Wheelwright Creek Tidal Marsh. Quintessential picket fence surrounds this sweet cape with attached garage. Enjoy nature right in your own backyard yet convenient to shopping, commuting and downtown Exeter.
This property is off market, which means it's not currently listed for sale or rent on Zillow. This may be different from what's available on other websites or public sources.
