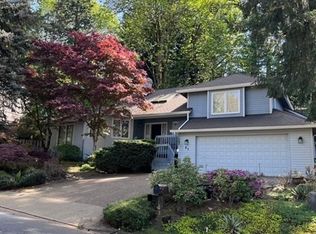Sold
$2,525,000
7 Dover Way, Lake Oswego, OR 97034
5beds
7,803sqft
Residential, Single Family Residence
Built in 1983
-- sqft lot
$2,515,700 Zestimate®
$324/sqft
$7,362 Estimated rent
Home value
$2,515,700
$2.29M - $2.77M
$7,362/mo
Zestimate® history
Loading...
Owner options
Explore your selling options
What's special
Vacation where you live in this beautifully reimagined Westridge Estates home in Lake Oswego. Timeless, traditional design with new finishes, features and amenities including a stunning new glass-front wine room and a fantastic daylight basement entertaining space with a bar and home theater. Gracious living and entertaining on three levels with multiple office/flex spaces to appoint for your own specific needs. Luxurious primary suite with separate sitting room and 400 sq. ft. custom closet. Outdoor entertaining space includes a large deck off the main floor and low-maintenance landscaped back yard. Climate-controlled home gym in tandem side garage in addition to the oversized three-car main garage.
Zillow last checked: 8 hours ago
Listing updated: October 10, 2023 at 01:30pm
Listed by:
Terry Sprague 503-459-3987,
LUXE Forbes Global Properties
Bought with:
Kevin Hall, 201207799
Cascade Hasson Sotheby's International Realty
Source: RMLS (OR),MLS#: 23690654
Facts & features
Interior
Bedrooms & bathrooms
- Bedrooms: 5
- Bathrooms: 6
- Full bathrooms: 5
- Partial bathrooms: 1
- Main level bathrooms: 2
Primary bedroom
- Features: Fireplace, Jetted Tub, Suite, Walkin Closet, Wallto Wall Carpet
- Level: Upper
- Area: 338
- Dimensions: 26 x 13
Bedroom 2
- Features: Wallto Wall Carpet
- Level: Upper
- Area: 220
- Dimensions: 20 x 11
Bedroom 3
- Features: Walkin Closet, Wallto Wall Carpet
- Level: Upper
- Area: 210
- Dimensions: 15 x 14
Bedroom 4
- Features: Wallto Wall Carpet
- Level: Upper
- Area: 224
- Dimensions: 16 x 14
Dining room
- Features: Formal, Hardwood Floors
- Level: Main
- Area: 272
- Dimensions: 16 x 17
Family room
- Features: Coved, Fireplace, Wallto Wall Carpet
- Level: Main
- Area: 357
- Dimensions: 17 x 21
Kitchen
- Features: Builtin Refrigerator, Cook Island, Dishwasher, Gourmet Kitchen, Hardwood Floors, Butlers Pantry, Wet Bar
- Level: Main
- Area: 306
- Width: 17
Living room
- Features: Fireplace, Formal, Hardwood Floors
- Level: Main
- Area: 247
- Dimensions: 19 x 13
Heating
- Forced Air, Fireplace(s)
Cooling
- Central Air
Appliances
- Included: Built In Oven, Built-In Refrigerator, Cooktop, Dishwasher, Disposal, Double Oven, Down Draft, Gas Appliances, Instant Hot Water, Microwave, Wine Cooler, Free-Standing Refrigerator, Gas Water Heater
Features
- Floor 3rd, Central Vacuum, High Ceilings, Marble, Quartz, Sound System, Vaulted Ceiling(s), Closet, Bathroom, Eat-in Kitchen, Updated Remodeled, Wet Bar, Walk-In Closet(s), Formal, Coved, Cook Island, Gourmet Kitchen, Butlers Pantry, Suite, Kitchen Island, Pantry
- Flooring: Hardwood, Vinyl, Wall to Wall Carpet, Wood, Laminate
- Windows: Double Pane Windows, Daylight
- Basement: Daylight,Finished
- Number of fireplaces: 5
- Fireplace features: Gas, Wood Burning
Interior area
- Total structure area: 7,803
- Total interior livable area: 7,803 sqft
Property
Parking
- Total spaces: 4
- Parking features: Driveway, Garage Door Opener, Attached, Oversized, Tuck Under
- Attached garage spaces: 4
- Has uncovered spaces: Yes
Features
- Stories: 3
- Patio & porch: Deck, Patio
- Exterior features: Water Feature, Yard
- Has spa: Yes
- Spa features: Bath
- Has view: Yes
- View description: Territorial
Lot
- Features: Cul-De-Sac, Private, Trees, Sprinkler, SqFt 20000 to Acres1
Details
- Additional structures: HomeTheater
- Parcel number: 00331698
- Other equipment: Home Theater
Construction
Type & style
- Home type: SingleFamily
- Architectural style: Traditional
- Property subtype: Residential, Single Family Residence
Materials
- Brick, Cedar
- Roof: Composition
Condition
- Resale,Updated/Remodeled
- New construction: No
- Year built: 1983
Utilities & green energy
- Gas: Gas
- Sewer: Public Sewer
- Water: Public
Community & neighborhood
Location
- Region: Lake Oswego
Other
Other facts
- Listing terms: Cash,Conventional
Price history
| Date | Event | Price |
|---|---|---|
| 10/10/2023 | Sold | $2,525,000-2.7%$324/sqft |
Source: | ||
| 9/16/2023 | Pending sale | $2,595,000+36.6%$333/sqft |
Source: | ||
| 6/30/2021 | Sold | $1,900,000+0%$243/sqft |
Source: | ||
| 5/22/2021 | Pending sale | $1,899,999$243/sqft |
Source: | ||
| 5/19/2021 | Listed for sale | $1,899,999+100%$243/sqft |
Source: | ||
Public tax history
| Year | Property taxes | Tax assessment |
|---|---|---|
| 2024 | $24,424 +3% | $1,271,360 +3% |
| 2023 | $23,706 +3.1% | $1,234,331 +3% |
| 2022 | $23,003 +8.3% | $1,198,380 +3% |
Find assessor info on the county website
Neighborhood: Westridge
Nearby schools
GreatSchools rating
- 9/10Westridge Elementary SchoolGrades: K-5Distance: 0.4 mi
- 6/10Lakeridge Middle SchoolGrades: 6-8Distance: 0.8 mi
- 9/10Lakeridge High SchoolGrades: 9-12Distance: 1 mi
Schools provided by the listing agent
- Elementary: Westridge
- Middle: Lakeridge
- High: Lakeridge
Source: RMLS (OR). This data may not be complete. We recommend contacting the local school district to confirm school assignments for this home.
Get a cash offer in 3 minutes
Find out how much your home could sell for in as little as 3 minutes with a no-obligation cash offer.
Estimated market value
$2,515,700
Get a cash offer in 3 minutes
Find out how much your home could sell for in as little as 3 minutes with a no-obligation cash offer.
Estimated market value
$2,515,700
