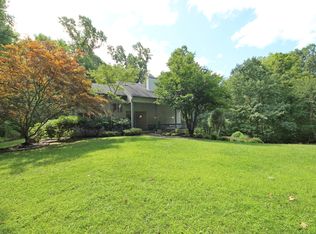Sold for $800,000 on 09/06/24
$800,000
7 Douglas Lane, New Fairfield, CT 06812
5beds
3,671sqft
Single Family Residence
Built in 1989
2 Acres Lot
$862,100 Zestimate®
$218/sqft
$6,249 Estimated rent
Home value
$862,100
$767,000 - $966,000
$6,249/mo
Zestimate® history
Loading...
Owner options
Explore your selling options
What's special
Exquisite and expansive Contemporary Colonial on a peaceful secluded lot in a prime Westside subdivision. A one-of-a kind open floor plan with vaulted ceilings, skylights, hardwood floors, large windows and plenty of room to spread out, featuring five bedrooms and four full bathrooms encompassing five separate living levels. The main floor has a spacious foyer, formal living and dining rooms that open to a private sun porch, plus a main level bedroom with full bath, laundry room and a huge eat-in kitchen with breakfast nook. You'll also find a large and cozy Family Room with stone fireplace and wood-burning stove that leads up to the loft above. The second level offers a private bedroom with large closet and then there are three additional bedrooms and two full baths on the third floor, including a stunning primary suite with a brand new spa bathroom with frameless glass shower, dual sink vanity, walk-in closet and another private porch for relaxing. The fourth level features an office space with built-ins and the partially finished walk-out lower level has numerous rooms for storage and play, including another full bath. Updated mechanicals and a huge three car garage on the main level. Situated on a sweeping, landscaped 2 acre lot with lovely bluestone patio overlooking the surrounding woods. Just a few minutes to the NY border, schools, shopping, beaches and boating on nearby Ball Pond, Candlewood Lake and Squantz Pond. A very special custom home!
Zillow last checked: 8 hours ago
Listing updated: October 01, 2024 at 02:30am
Listed by:
Kelley Colino 845-235-7942,
William Raveis Real Estate 203-794-9494
Bought with:
Joseph M. Perun, REB.0789254
Perun Properties
Source: Smart MLS,MLS#: 24027596
Facts & features
Interior
Bedrooms & bathrooms
- Bedrooms: 5
- Bathrooms: 4
- Full bathrooms: 4
Primary bedroom
- Level: Upper
Bedroom
- Level: Upper
Bedroom
- Level: Main
Bedroom
- Level: Upper
Bedroom
- Level: Upper
Dining room
- Level: Main
Family room
- Level: Main
Kitchen
- Level: Main
Living room
- Level: Main
Loft
- Level: Upper
Rec play room
- Features: Full Bath
- Level: Lower
Study
- Level: Upper
Heating
- Forced Air, Oil
Cooling
- Central Air
Appliances
- Included: Gas Cooktop, Oven, Microwave, Refrigerator, Dishwasher, Water Heater
- Laundry: Main Level, Mud Room
Features
- Entrance Foyer
- Basement: Full,Storage Space,Interior Entry,Partially Finished
- Attic: Access Via Hatch
- Number of fireplaces: 1
Interior area
- Total structure area: 3,671
- Total interior livable area: 3,671 sqft
- Finished area above ground: 3,671
Property
Parking
- Total spaces: 3
- Parking features: Attached
- Attached garage spaces: 3
Lot
- Size: 2 Acres
- Features: Subdivided, Few Trees, Level, Sloped, Cul-De-Sac
Details
- Parcel number: 221389
- Zoning: 2
Construction
Type & style
- Home type: SingleFamily
- Architectural style: Colonial,Contemporary
- Property subtype: Single Family Residence
Materials
- Wood Siding
- Foundation: Concrete Perimeter
- Roof: Asphalt
Condition
- New construction: No
- Year built: 1989
Utilities & green energy
- Sewer: Septic Tank
- Water: Well
- Utilities for property: Cable Available
Community & neighborhood
Location
- Region: New Fairfield
Price history
| Date | Event | Price |
|---|---|---|
| 9/6/2024 | Sold | $800,000+0%$218/sqft |
Source: | ||
| 7/11/2024 | Pending sale | $799,900$218/sqft |
Source: | ||
| 6/25/2024 | Listed for sale | $799,900+46.8%$218/sqft |
Source: | ||
| 8/31/2020 | Sold | $545,000-4.2%$148/sqft |
Source: | ||
| 8/26/2020 | Listed for sale | $569,000$155/sqft |
Source: William Pitt Sotheby's International Realty #170296810 | ||
Public tax history
| Year | Property taxes | Tax assessment |
|---|---|---|
| 2025 | $12,507 +9.6% | $475,000 +52% |
| 2024 | $11,409 +4.6% | $312,400 |
| 2023 | $10,903 +7.5% | $312,400 |
Find assessor info on the county website
Neighborhood: 06812
Nearby schools
GreatSchools rating
- NAConsolidated SchoolGrades: PK-2Distance: 1.1 mi
- 7/10New Fairfield Middle SchoolGrades: 6-8Distance: 0.9 mi
- 8/10New Fairfield High SchoolGrades: 9-12Distance: 0.9 mi
Schools provided by the listing agent
- Elementary: Consolidated
- Middle: New Fairfield,Meeting House
- High: New Fairfield
Source: Smart MLS. This data may not be complete. We recommend contacting the local school district to confirm school assignments for this home.

Get pre-qualified for a loan
At Zillow Home Loans, we can pre-qualify you in as little as 5 minutes with no impact to your credit score.An equal housing lender. NMLS #10287.
Sell for more on Zillow
Get a free Zillow Showcase℠ listing and you could sell for .
$862,100
2% more+ $17,242
With Zillow Showcase(estimated)
$879,342