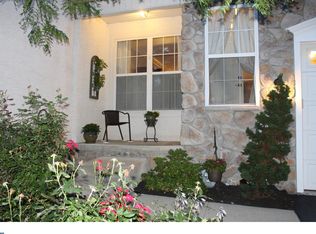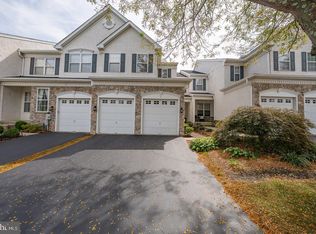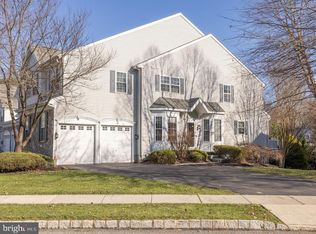Sold for $610,000
$610,000
7 Dorset Rd, Glen Mills, PA 19342
3beds
2,925sqft
Townhouse
Built in 2002
3,484 Square Feet Lot
$649,100 Zestimate®
$209/sqft
$4,493 Estimated rent
Home value
$649,100
$617,000 - $682,000
$4,493/mo
Zestimate® history
Loading...
Owner options
Explore your selling options
What's special
Welcome to 7 Dorset Rd. in the Greenbriar community located in Thornbury Township and the award winning West Chester Area School District. This updated home is an expanded Monroe model with finished walk-out basement with patio, 2-car garage, large 10x16 deck, 3 exceptional bedrooms, 3 full baths and 1 powder room, This home's extensive renovations include: Hardwood floors throughout 1st and 2nd floor; fully remodeled kitchen with cabinet updates, new back splash, granite counter tops, SS appliances; upgraded family room fireplace surround with tile and ceiling fan; Entire interior newly painted; Powder room updated with new vanity, toilet and mirror; Master bedroom includes 2 custom walk-in closets and 2 standard sliding door closets; master bath totally renovated w/marble tile floor, new vanity, upgraded tile walls in walk-in shower, freestanding tub and mirrors, Hall bath fully redone w/marble tile floor, new vanity, bathtub & mirrors. Laundry room fully redone with marble floor and built-in cabinets. All windows have been serviced. Additional features include crown moldings, chair rail, 2-story family room, open floor plan, loads of natural light and new EV outlet 240 amp in garage for electric car charge. For your convenience there will be an open house Saturday, 2/18, 12-3. Stop by to see it for yourself!
Zillow last checked: 8 hours ago
Listing updated: July 25, 2023 at 11:04am
Listed by:
Felicia B Phoenix 610-724-4850,
BHHS Fox & Roach-West Chester
Bought with:
Michael Ciunci, RS301836
KW Greater West Chester
Source: Bright MLS,MLS#: PADE2041022
Facts & features
Interior
Bedrooms & bathrooms
- Bedrooms: 3
- Bathrooms: 4
- Full bathrooms: 3
- 1/2 bathrooms: 1
- Main level bathrooms: 1
Heating
- Central, Forced Air, Natural Gas
Cooling
- Central Air, Ceiling Fan(s), Electric
Appliances
- Included: Microwave, Built-In Range, Dishwasher, Disposal, Dryer, Humidifier, Self Cleaning Oven, Refrigerator, Washer, Gas Water Heater
- Laundry: Upper Level
Features
- Ceiling Fan(s), Chair Railings, Open Floorplan, Formal/Separate Dining Room, Breakfast Area, Family Room Off Kitchen, Kitchen Island, Kitchen - Table Space, Primary Bath(s), Recessed Lighting, Walk-In Closet(s), Dry Wall
- Flooring: Hardwood, Tile/Brick, Wood
- Windows: Vinyl Clad
- Basement: Concrete,Finished,Exterior Entry,Walk-Out Access
- Number of fireplaces: 1
Interior area
- Total structure area: 2,925
- Total interior livable area: 2,925 sqft
- Finished area above ground: 2,925
Property
Parking
- Total spaces: 4
- Parking features: Garage Faces Front, Inside Entrance, Concrete, Attached, Driveway
- Attached garage spaces: 2
- Uncovered spaces: 2
Accessibility
- Accessibility features: None
Features
- Levels: Two
- Stories: 2
- Patio & porch: Deck, Patio
- Pool features: None
Lot
- Size: 3,484 sqft
- Features: Suburban
Details
- Additional structures: Above Grade, Below Grade
- Parcel number: 44000007305
- Zoning: RESIDENTIAL
- Special conditions: Standard
Construction
Type & style
- Home type: Townhouse
- Architectural style: Colonial
- Property subtype: Townhouse
Materials
- Stone, Stucco, Vinyl Siding
- Foundation: Concrete Perimeter
- Roof: Asphalt
Condition
- Excellent
- New construction: No
- Year built: 2002
Details
- Builder model: Monroe
- Builder name: Orleans
Utilities & green energy
- Electric: 200+ Amp Service
- Sewer: Public Sewer
- Water: Public
- Utilities for property: Fiber Optic
Community & neighborhood
Location
- Region: Glen Mills
- Subdivision: Greenbriar
- Municipality: THORNBURY TWP
HOA & financial
HOA
- Has HOA: Yes
- HOA fee: $211 monthly
- Amenities included: Jogging Path
- Services included: Maintenance Grounds, Common Area Maintenance, Snow Removal, Maintenance Structure, Management
- Association name: GREENBRIAR HOMEOWNER ASSOCIATION
Other
Other facts
- Listing agreement: Exclusive Right To Sell
- Listing terms: Cash,Conventional
- Ownership: Fee Simple
- Road surface type: Paved
Price history
| Date | Event | Price |
|---|---|---|
| 3/20/2023 | Sold | $610,000+7%$209/sqft |
Source: | ||
| 2/19/2023 | Pending sale | $570,000$195/sqft |
Source: | ||
| 2/17/2023 | Listed for sale | $570,000+56.2%$195/sqft |
Source: | ||
| 8/23/2012 | Sold | $365,000-5.2%$125/sqft |
Source: Public Record Report a problem | ||
| 5/2/2012 | Price change | $384,900-1.3%$132/sqft |
Source: RE/MAX MAIN LINE #6010431 Report a problem | ||
Public tax history
| Year | Property taxes | Tax assessment |
|---|---|---|
| 2025 | $5,508 +5.5% | $398,670 |
| 2024 | $5,219 +1.2% | $398,670 |
| 2023 | $5,156 +3.3% | $398,670 |
Find assessor info on the county website
Neighborhood: 19342
Nearby schools
GreatSchools rating
- 7/10Penn Wood El SchoolGrades: K-5Distance: 0.7 mi
- 6/10Stetson Middle SchoolGrades: 6-8Distance: 3.9 mi
- 9/10West Chester Bayard Rustin High SchoolGrades: 9-12Distance: 2 mi
Schools provided by the listing agent
- Elementary: Penn Wood
- Middle: Stetson
- High: West Chester Bayard Rustin
- District: West Chester Area
Source: Bright MLS. This data may not be complete. We recommend contacting the local school district to confirm school assignments for this home.
Get a cash offer in 3 minutes
Find out how much your home could sell for in as little as 3 minutes with a no-obligation cash offer.
Estimated market value$649,100
Get a cash offer in 3 minutes
Find out how much your home could sell for in as little as 3 minutes with a no-obligation cash offer.
Estimated market value
$649,100


