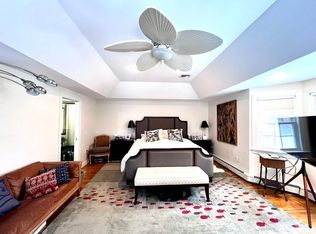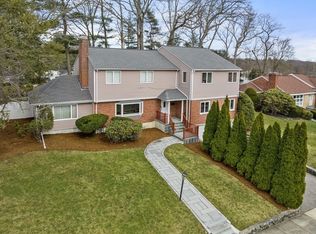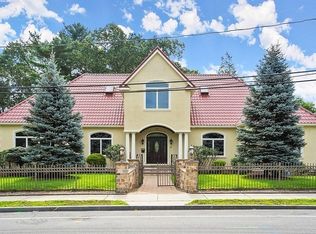This stunning four bedroom, three and one-half bathroom brick residence is set on a beautiful 15,000 square foot lot. An elegant foyer leads to a well-designed floor plan featuring a step-down front-to-back living room with a fireplace and a bay window, and a large dining room, also with a bay window, opening to a sun-filled eat-in kitchen with granite countertops and stainless-steel appliances. The adjacent family room, with a stone fireplace, is ideal space for both casual living and grand entertaining. There is direct entry from the family room into the two-car garage. The second level is comprised of three generously-sized bedrooms and an updated bathroom. The front-to-back master bedroom suite has an updated bathroom with a double sink and shower. The spacious lower level family room, with an updated full bathroom, is a perfect game/media room. Great location.
This property is off market, which means it's not currently listed for sale or rent on Zillow. This may be different from what's available on other websites or public sources.


