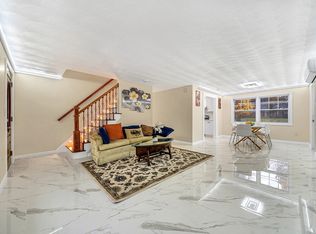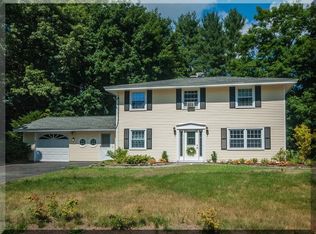Fantastic opportunity to build immediate equity. This ranch style home is set on a lovely level 1/2 acre located in a fantastic neighborhood near the Carlisle State Forest. Master bedroom offers a half bath. Fireplaced living room . Off the kitchen there is a heated utility room with a washer and dryer , plus extra storage space, Bonus!!! In the backyard there is a spacious 20 X 12 separate workshop with power, heat and an AC unit. This location offers nearby cross country skiing , walking/hiking trails , a bike path , easy access to highways and shopping. Time to update and make this home your own!
This property is off market, which means it's not currently listed for sale or rent on Zillow. This may be different from what's available on other websites or public sources.

