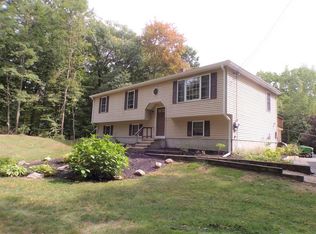This custom built 3 bedroom, 2 1/2 bath Colonial home shows pride of ownership and boasts a thoughtful approach to design and detail. Located on a quiet and peaceful dead-end road just minutes from Route 2, you will be impressed by this home the moment you turn into the driveway. The landscaped yard on almost 2 acres is lovely. Charming and inviting, you will be delighted as soon as you walk in. The desirable open floor plan, brings sunlight throughout the house. Sliders out to the large, recently re-built, deck overlooks a fabulous and private backyard. The master bedroom suite is spacious and offers plenty of closet space. Finished space in the basement (not included in the GLA), central vac, 1st floor laundry room, mud room in side entry and off attached 2 car garage - all add value! Meticulously cared for with many recent improvements. Original owners are relocating - this one should be on your list!
This property is off market, which means it's not currently listed for sale or rent on Zillow. This may be different from what's available on other websites or public sources.

