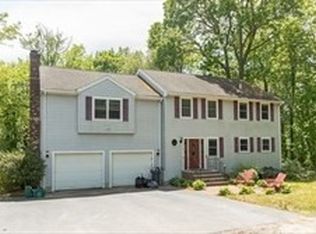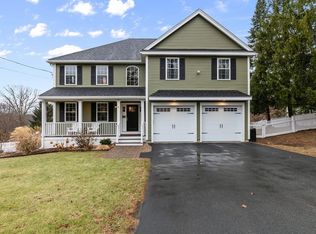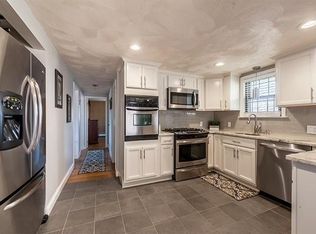Elegant, sunny & charming 4 Bdrm Colonial in highly desirable neighborhood is "turn-key" and ready to become your family's next home! Approx. $84K in recent renovations. Boasting a meticulously maintained 1st level w/spacious floor plan & hardwood floors. Beautiful renovated eat-in kitchen (SS appliances/white cabinets/huge 2-level granite island) leads to a perfectly-sized dining room w/bay window overlooking deck & private yard. Lvgrm/office & vast family room w/fireplace! 1st flr includes modernized powder room w/laundry & interior shutters. Staircase to 2nd floor w/4 generous bedrooms & large closets. Two renovated full sparkling bathrooms w/tiled shower, double vanity & modern lighting. PLUS walk-up attic ready to be finished for additional living space & abundance of storage. Finished lower level adds flexible space (game room, gym). Private landscaped fenced in yard frames plantings, fire pit, hot tub & seasonal fun. Large deck for outdoor entertaining! Walk to schools & park.
This property is off market, which means it's not currently listed for sale or rent on Zillow. This may be different from what's available on other websites or public sources.


