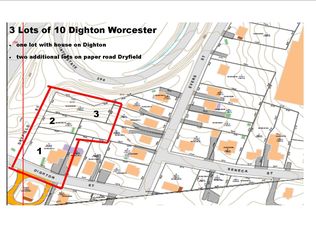So much potential for this family home with a country feel located on a dead end street and so close to the convenient amenities the City offers as well as close to major highways. Hardwoods throughout most of the home and windows were replaced within the last 10 years. Built in china cabinet in dining room with pocket doors to living room. Small study off living room with wood fireplace. 1st floor master bedroom with additional bedrooms on 2nd floor. 1 bedroom on 2nd floor is currently being used as a laundry room. All rooms are very spacious. Full walk up attic with floorboards already down for future bonus room. Circular drive surrounds home for plenty of parking for the summer barbeque in the large side and back yard.
This property is off market, which means it's not currently listed for sale or rent on Zillow. This may be different from what's available on other websites or public sources.
