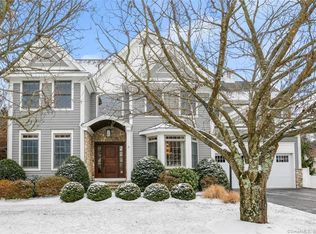Sold for $1,700,000 on 01/05/24
$1,700,000
7 Dexter Road, Westport, CT 06880
5beds
3,297sqft
Single Family Residence
Built in 2008
0.29 Acres Lot
$2,116,900 Zestimate®
$516/sqft
$9,232 Estimated rent
Home value
$2,116,900
$1.97M - $2.29M
$9,232/mo
Zestimate® history
Loading...
Owner options
Explore your selling options
What's special
Striking Colonial located in a friendly Westport Long Lots neighborhood noted for its camaraderie and community spirit. This 5 Bedroom, 4 1/2 bath home offers pleasure in abundance with an open floor plan, hardwood floors & the convenience trifecta of city water city sewer & natural gas with privacy thanks to fenced in level grounds. A spacious dining room provides a butler's pantry with a wet bar & wine chiller. The kitchen features stone counters and backsplash with generous storage & stainless-steel appliances. Also on the main level is a mudroom off the 2-car garage. Hardwood floors continue throughout the 2nd floor. The beautiful Primary Suite is generously sized with two custom walk- in closets & a large spa bath. Rounding out the 2nd floor are three additional en-suite bedrooms & laundry. And there’s more! A walk-up attic is finished with a rec room, 5th ensuite bedroom-- perfect for guests, extended family or au-paire set up. The lower level is large with great potential to finish with 9-foot ceilings. The backyard is private with a patio- perfect for relaxing or entertaining and yet this welcoming neighborhood is so close to shopping, beaches, train, and outstanding schools. Come and see an opportunity to savor the best of both worlds.
Zillow last checked: 8 hours ago
Listing updated: January 12, 2024 at 05:57am
Listed by:
Mary Kate Klemish-Boehm 203-583-1027,
Brown Harris Stevens 203-221-0666
Bought with:
Diana Singer, RES.0798350
Berkshire Hathaway NE Prop.
Source: Smart MLS,MLS#: 170585268
Facts & features
Interior
Bedrooms & bathrooms
- Bedrooms: 5
- Bathrooms: 5
- Full bathrooms: 4
- 1/2 bathrooms: 1
Primary bedroom
- Features: Full Bath, Walk-In Closet(s), Hardwood Floor
- Level: Upper
Bedroom
- Features: Full Bath, Hardwood Floor
- Level: Upper
Bedroom
- Features: Jack & Jill Bath, Hardwood Floor
- Level: Upper
Bedroom
- Features: Jack & Jill Bath, Hardwood Floor
- Level: Upper
Bedroom
- Features: Full Bath, Wall/Wall Carpet
- Level: Upper
Dining room
- Features: Hardwood Floor
- Level: Main
Family room
- Features: Gas Log Fireplace, Hardwood Floor
- Level: Main
Kitchen
- Features: Granite Counters, Dining Area, Kitchen Island, Sliders, Hardwood Floor
- Level: Main
Rec play room
- Features: Wall/Wall Carpet
- Level: Upper
Heating
- Forced Air, Zoned, Other, Natural Gas
Cooling
- Ceiling Fan(s), Central Air, Wall Unit(s), Zoned
Appliances
- Included: Gas Cooktop, Oven, Microwave, Refrigerator, Dishwasher, Washer, Dryer, Wine Cooler, Water Heater, Tankless Water Heater
- Laundry: Upper Level, Mud Room
Features
- Entrance Foyer
- Windows: Thermopane Windows
- Basement: Full,Unfinished,Interior Entry,Storage Space,Sump Pump
- Attic: Storage
- Number of fireplaces: 1
Interior area
- Total structure area: 3,297
- Total interior livable area: 3,297 sqft
- Finished area above ground: 3,297
Property
Parking
- Total spaces: 2
- Parking features: Attached, Private, Paved
- Attached garage spaces: 2
- Has uncovered spaces: Yes
Features
- Patio & porch: Patio
- Exterior features: Rain Gutters, Lighting
- Waterfront features: Beach Access
Lot
- Size: 0.29 Acres
- Features: Cul-De-Sac, Level
Details
- Parcel number: 413006
- Zoning: A
Construction
Type & style
- Home type: SingleFamily
- Architectural style: Colonial
- Property subtype: Single Family Residence
Materials
- Wood Siding
- Foundation: Concrete Perimeter
- Roof: Asphalt
Condition
- New construction: No
- Year built: 2008
Utilities & green energy
- Sewer: Public Sewer
- Water: Public
- Utilities for property: Cable Available
Green energy
- Energy efficient items: Windows
Community & neighborhood
Community
- Community features: Golf, Library, Near Public Transport, Shopping/Mall
Location
- Region: Westport
- Subdivision: Hunt Club
Price history
| Date | Event | Price |
|---|---|---|
| 1/5/2024 | Sold | $1,700,000-4.2%$516/sqft |
Source: | ||
| 10/19/2023 | Pending sale | $1,775,000$538/sqft |
Source: | ||
| 9/21/2023 | Price change | $1,775,000-3%$538/sqft |
Source: | ||
| 8/2/2023 | Price change | $1,829,000-2.5%$555/sqft |
Source: | ||
| 7/19/2023 | Listed for sale | $1,875,000+50%$569/sqft |
Source: | ||
Public tax history
| Year | Property taxes | Tax assessment |
|---|---|---|
| 2025 | $14,190 +1.3% | $752,360 0% |
| 2024 | $14,010 +1.5% | $752,400 |
| 2023 | $13,807 +1.6% | $752,400 |
Find assessor info on the county website
Neighborhood: Staples
Nearby schools
GreatSchools rating
- 9/10Long Lots SchoolGrades: K-5Distance: 0.6 mi
- 8/10Bedford Middle SchoolGrades: 6-8Distance: 1.8 mi
- 10/10Staples High SchoolGrades: 9-12Distance: 1.6 mi
Schools provided by the listing agent
- Elementary: Long Lots
- Middle: Bedford
- High: Staples
Source: Smart MLS. This data may not be complete. We recommend contacting the local school district to confirm school assignments for this home.

Get pre-qualified for a loan
At Zillow Home Loans, we can pre-qualify you in as little as 5 minutes with no impact to your credit score.An equal housing lender. NMLS #10287.
Sell for more on Zillow
Get a free Zillow Showcase℠ listing and you could sell for .
$2,116,900
2% more+ $42,338
With Zillow Showcase(estimated)
$2,159,238