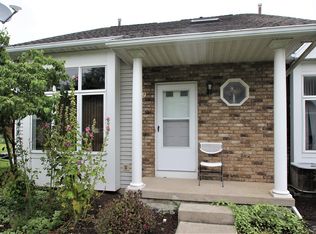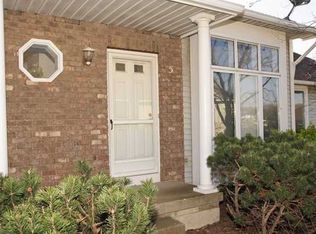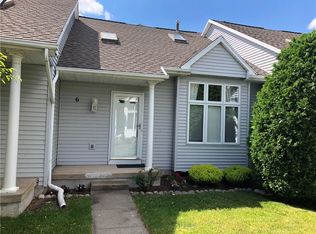Closed
$180,000
7 Dewitt Clinton Ln, Rochester, NY 14606
2beds
1,520sqft
Townhouse
Built in 1990
1,306.8 Square Feet Lot
$186,600 Zestimate®
$118/sqft
$1,833 Estimated rent
Maximize your home sale
Get more eyes on your listing so you can sell faster and for more.
Home value
$186,600
$172,000 - $202,000
$1,833/mo
Zestimate® history
Loading...
Owner options
Explore your selling options
What's special
Welcome Home! Nestled in the charming Ingress community on the Greece/Gates border, this inviting townhome offers picturesque living right along the Erie Canal. Enjoy the perfect blend of tranquility and convenience, just minutes from shopping, expressways, parks, and more! Step inside to discover vaulted ceilings, tall windows, engineered hardwood floors, and an open floor plan that exudes warmth and style. The kitchen provides ample cabinet and countertop space, plus a large pantry to meet all your storage needs. On the main floor, you’ll find a spacious bedroom with a closet and glass French door that opens to a private deck—perfect for morning coffee or enjoying a summer breeze. An adjacent full bathroom makes it ideal for guests or family. The airy loft offers flexible space for an office, den, or hobby room, while the upstairs primary suite boasts vaulted ceilings, two closets, and a private en-suite bath. Additional highlights include central air, a 2-car garage, a lower-level foyer with laundry, and maintenance-free living at its best! Settle into your new townhome just in time for the spring and summer months! Delayed negotiations until 1/20/25 at 3:00 pm.
Zillow last checked: 8 hours ago
Listing updated: March 13, 2025 at 02:22pm
Listed by:
Gary J. Norselli 585-540-1998,
Keller Williams Realty Greater Rochester,
Mark G. Federico 585-749-4304,
Keller Williams Realty Greater Rochester
Bought with:
Lisa C. Matthews, 10301202281
RE/MAX Plus
Source: NYSAMLSs,MLS#: R1583985 Originating MLS: Rochester
Originating MLS: Rochester
Facts & features
Interior
Bedrooms & bathrooms
- Bedrooms: 2
- Bathrooms: 2
- Full bathrooms: 2
- Main level bathrooms: 1
- Main level bedrooms: 1
Heating
- Gas, Forced Air
Cooling
- Central Air
Appliances
- Included: Dryer, Dishwasher, Disposal, Gas Oven, Gas Range, Gas Water Heater, Microwave, Refrigerator, Washer
- Laundry: In Basement
Features
- Ceiling Fan(s), Separate/Formal Dining Room, Entrance Foyer, Separate/Formal Living Room, Pantry, Skylights, Bedroom on Main Level, Loft, Bath in Primary Bedroom
- Flooring: Hardwood, Resilient, Tile, Varies
- Windows: Skylight(s)
- Basement: Full,Walk-Out Access
- Has fireplace: No
Interior area
- Total structure area: 1,520
- Total interior livable area: 1,520 sqft
Property
Parking
- Total spaces: 2
- Parking features: Attached, Underground, Garage, Open, Other, See Remarks, Garage Door Opener
- Attached garage spaces: 2
- Has uncovered spaces: Yes
Features
- Patio & porch: Deck, Open, Porch
- Exterior features: Deck
Lot
- Size: 1,306 sqft
- Dimensions: 23 x 65
- Features: Adjacent To Public Land, Near Public Transit, Rectangular, Rectangular Lot, Residential Lot
Details
- Parcel number: 2628000891800001026000
- Special conditions: Standard
Construction
Type & style
- Home type: Townhouse
- Property subtype: Townhouse
Materials
- Vinyl Siding
- Roof: Asphalt,Shingle
Condition
- Resale
- Year built: 1990
Utilities & green energy
- Electric: Circuit Breakers
- Sewer: Connected
- Water: Connected, Public
- Utilities for property: Cable Available, High Speed Internet Available, Sewer Connected, Water Connected
Community & neighborhood
Location
- Region: Rochester
- Subdivision: Ingress/Erie Canal Park R
HOA & financial
HOA
- HOA fee: $300 monthly
- Amenities included: Other, See Remarks
- Services included: Common Area Maintenance, Common Area Insurance, Reserve Fund, Snow Removal, Trash
- Association name: Kenrick Corporation
- Association phone: 585-424-1540
Other
Other facts
- Listing terms: Cash,Conventional,FHA,VA Loan
Price history
| Date | Event | Price |
|---|---|---|
| 3/7/2025 | Sold | $180,000+24.2%$118/sqft |
Source: | ||
| 1/25/2025 | Pending sale | $144,900$95/sqft |
Source: | ||
| 1/21/2025 | Contingent | $144,900$95/sqft |
Source: | ||
| 1/15/2025 | Listed for sale | $144,900+18.8%$95/sqft |
Source: | ||
| 11/18/2024 | Sold | $122,000-6.9%$80/sqft |
Source: Public Record Report a problem | ||
Public tax history
| Year | Property taxes | Tax assessment |
|---|---|---|
| 2024 | -- | $117,900 |
| 2023 | -- | $117,900 -9% |
| 2022 | -- | $129,500 |
Find assessor info on the county website
Neighborhood: 14606
Nearby schools
GreatSchools rating
- NAHolmes Road Elementary SchoolGrades: K-2Distance: 1.6 mi
- 4/10Olympia High SchoolGrades: 6-12Distance: 3.1 mi
- 3/10Buckman Heights Elementary SchoolGrades: 3-5Distance: 2.9 mi
Schools provided by the listing agent
- Elementary: Holmes Road Elementary
- Middle: Olympia School
- High: Olympia High School
- District: Greece
Source: NYSAMLSs. This data may not be complete. We recommend contacting the local school district to confirm school assignments for this home.


